















Le Coeur de SAINT PAUL
OBJECT
Townhouse
In the centre of
Saint-Paul-de-Vence
LOCATION
1 Montée de l’Église
06570 Saint-Paul-de-Vence
France
SELLING PRICE
600,000 €
plus commission
(7.14% of the selling price including VAT)
AREA
approx. 120 m²
partially
useable for commercial reasons
ROOMS
5 Rooms
distributed to
4 floors
Le Coeur de SAINT PAUL
OBJECT
Townhouse
In the centre of
Saint-Paul-de-Vence
LOCATION
1 Montée de l’Église
06570 Saint-Paul-de-Vence
France
SELLING PRICE
600,000 €
plus commission
(7.14% of the selling price including VAT)
AREA
approx. 120 m²
partially
useable for commercial reasons
ROOMS
5 Rooms
distributed to
4 floors
UNIQUE TOWNHOUSE FROM THE 13TH CENTURY
IN THE PICTURESQUE SAINT-PAUL-DE-VENCE
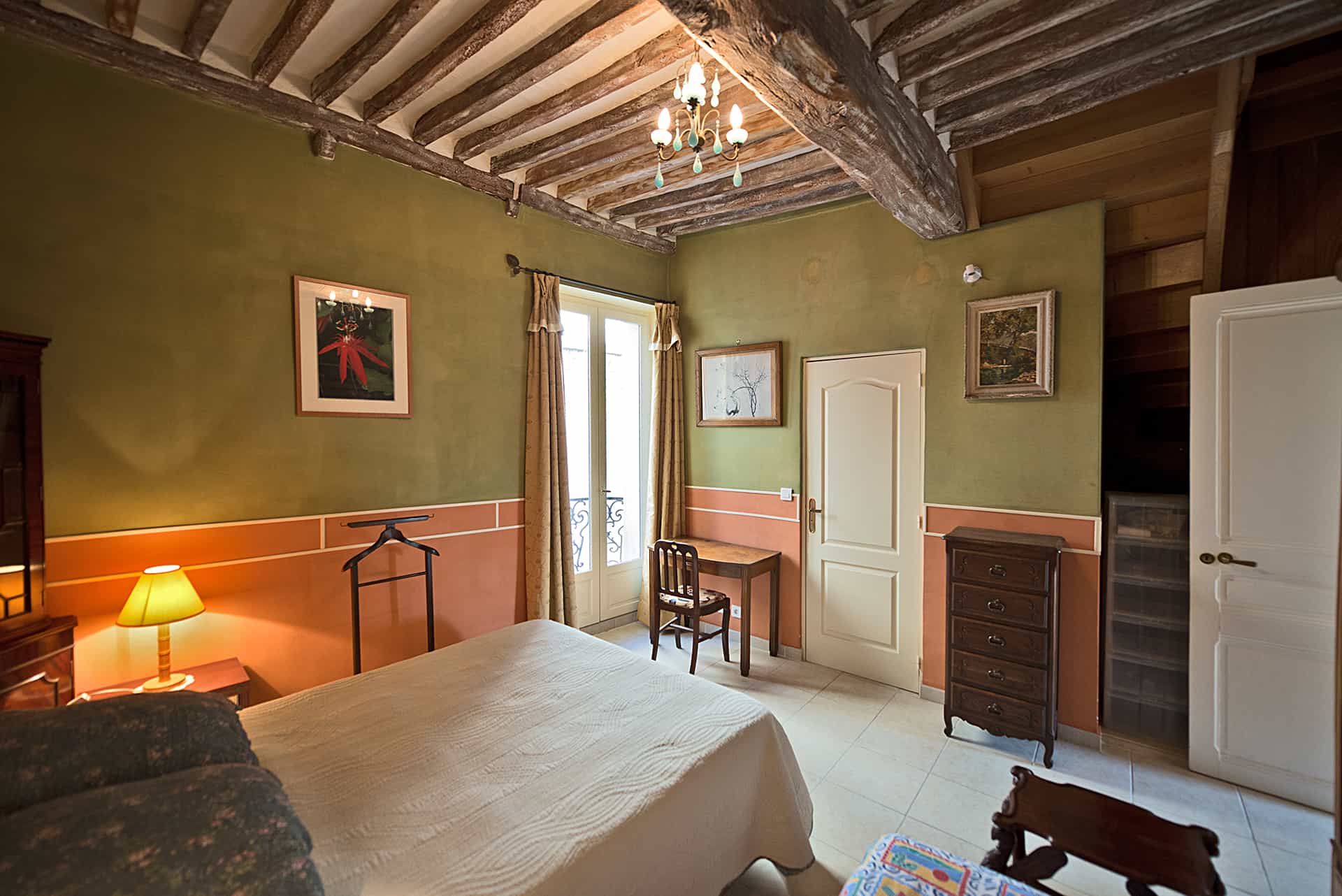
The townhouse with three floors, which was constructed in the 13th century, with approx. 120 m² is situated in the centre of Saint-Paul-de-Vence and has been entirely refurbished with attention to detail in 2008. With troublesome work, the antiquated building matter was masterly combined with any imaginable conveniences.
UNIQUE TOWNHOUSE FROM THE 13TH CENTURY
IN THE PICTURESQUE SAINT-PAUL-DE-VENCE

The townhouse with three floors, which was constructed in the 13th century, with approx. 120 m² is situated in the centre of Saint-Paul-de-Vence and has been entirely refurbished with attention to detail in 2008.
With troublesome work, the antiquated building matter was masterly combined with any imaginable conveniences.
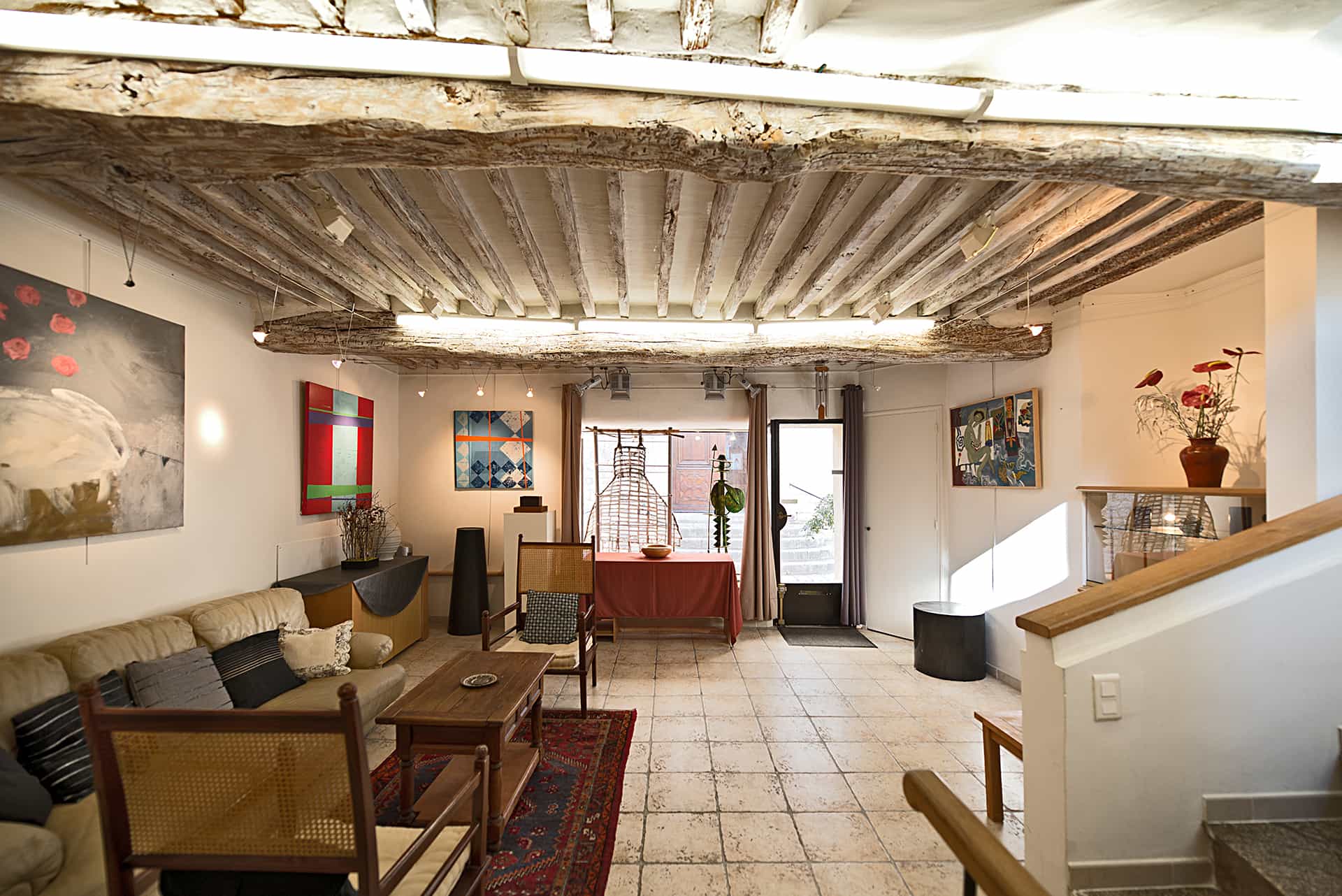
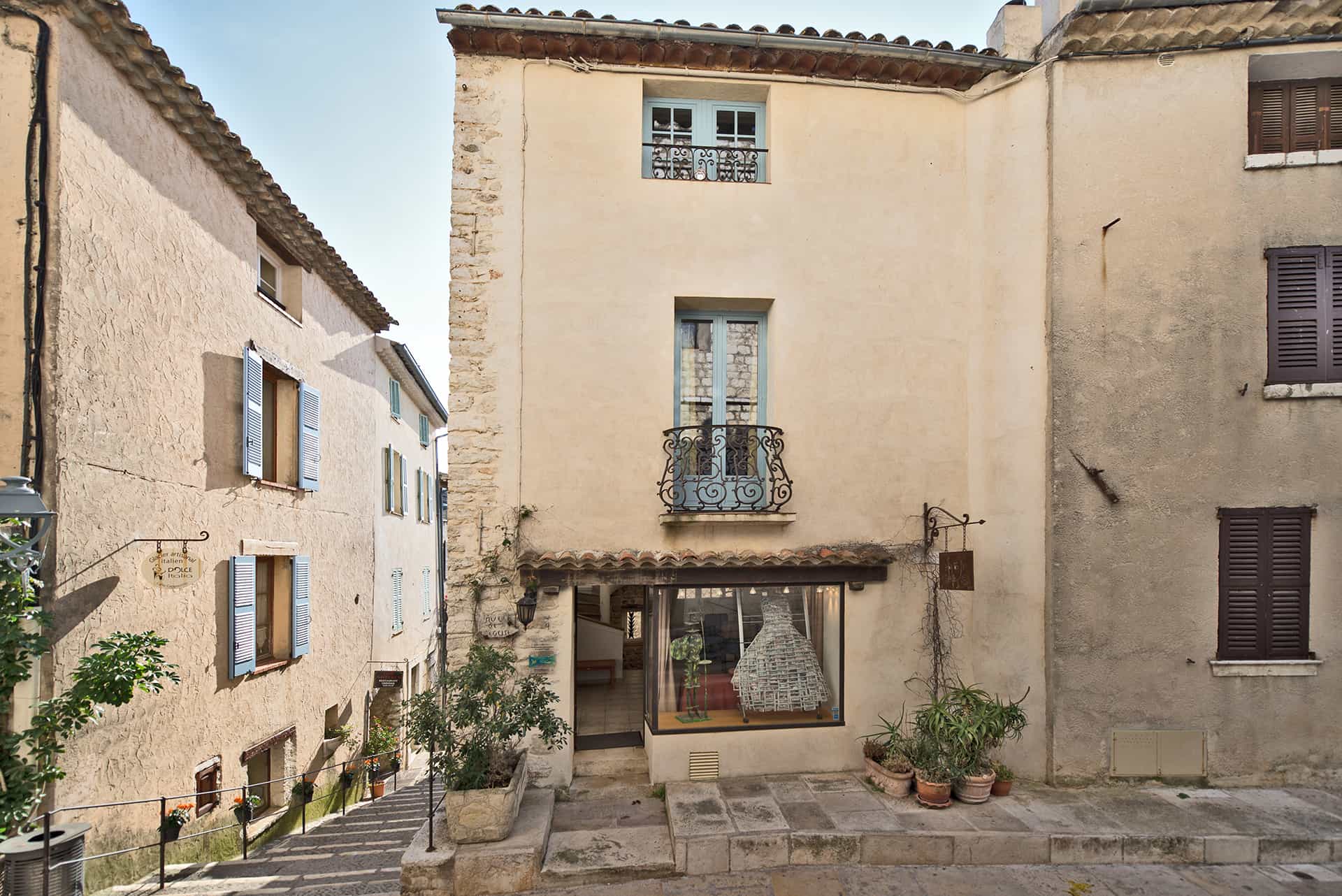


OBJECT
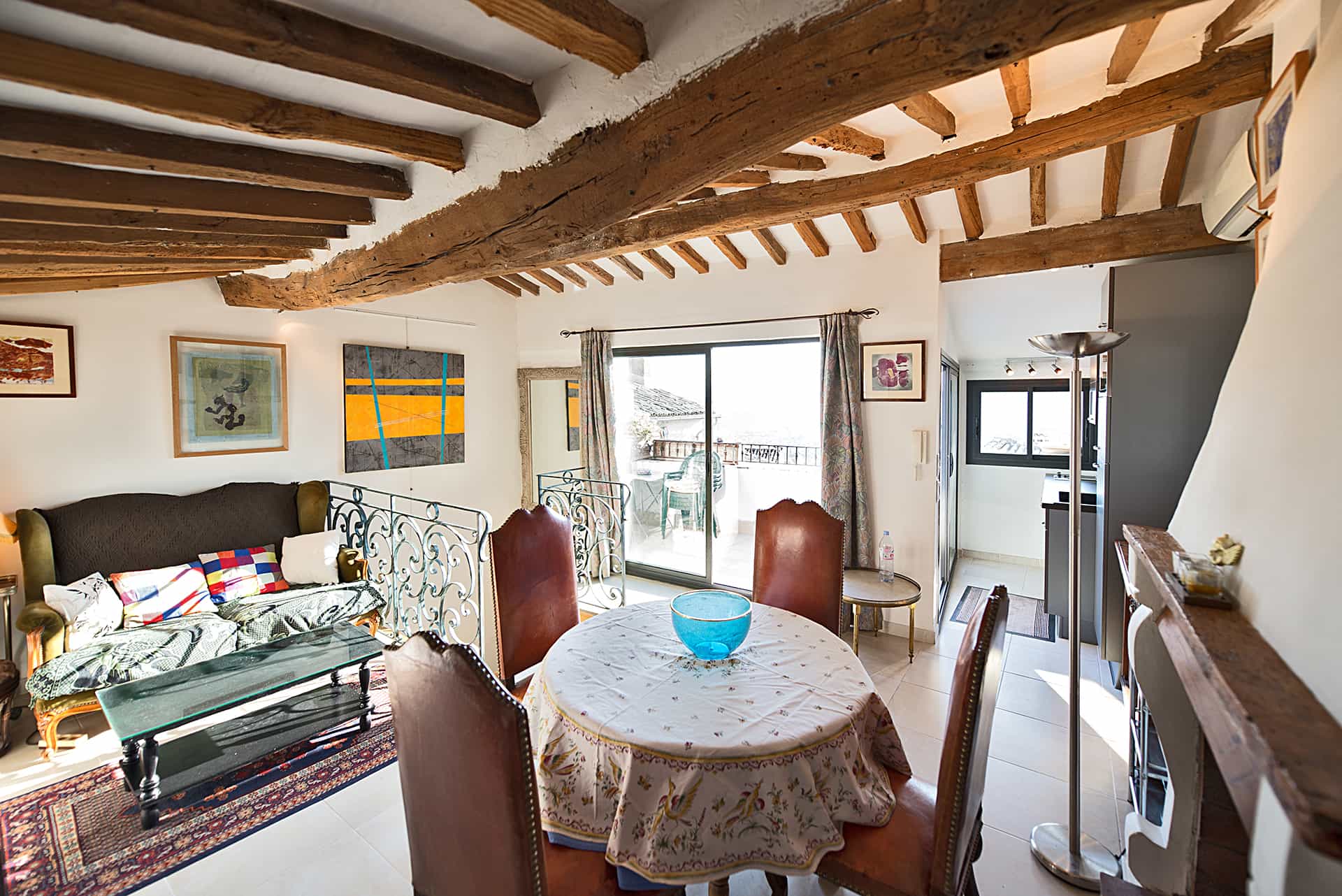
The three-storey building was built right in the centre of the historic old town of Saint-Paul-de-Vence in the 13th century. The townhouse is unobstructed on three sides and stretches to approx. 120m² of living space altogether, with the cellar (27.5 m²), ground floor (30.5 m²), first floor (31.5 m²) and penthouse with a terrace(22.5 m² + 8 m²).
In 2008 a complete renovation of the building with a lot of attention to details was taken place, with this procedure, the entire housing technology, including electricity, wiring, sanitation, heating, air-condition, plumbing, windows, alarm system, etc. was renewed. The stylish interior/furnishing can be inherited if necessary upon consultation.
OVERVIEW
Type townhouse
Floors 3
Living space approx. 120 m²
rooms 5
heating central heating (town gas)
SQUAREMETERS
CELLAR* approx. 27,5 m²
GROUNDFLOOR* approx. 30,5 m²
1st FLOOR approx. 31,5 m²
2nd FLOOR + TERRACE approx. 22,5 m² + 8 m²
* useable for commercial reasons
OBJECT

The three-storey building was built right in the centre of the historic old town of Saint-Paul-de-Vence in the 13th century. The townhouse is unobstructed on three sides and stretches to approx. 120m² of living space altogether, with the cellar (27.5 m²), ground floor (30.5 m²),
first floor (31.5 m²) and penthouse with a terrace(22.5 m² + 8 m²). In 2008 a complete renovation of the building with a lot of attention to details was taken place, with this procedure, the entire housing technology, including electricity, wiring, sanitation, heating, air-condition, plumbing, windows, alarm system, etc. was renewed. The stylish interior/furnishing can be inherited if necessary upon consultation.
OVERVIEW
Type townhouse
Floors 3
Living space approx. 120 m²
rooms 5
heating central heating (town gas)
SQUAREMETERS
CELLAR* approx. 27,5 m²
GROUNDFLOOR* approx. 30,5 m²
1st FLOOR approx. 31,5 m²
2nd FLOOR + TERRACE approx. 22,5 m² + 8 m²
* useable for commercial reasons
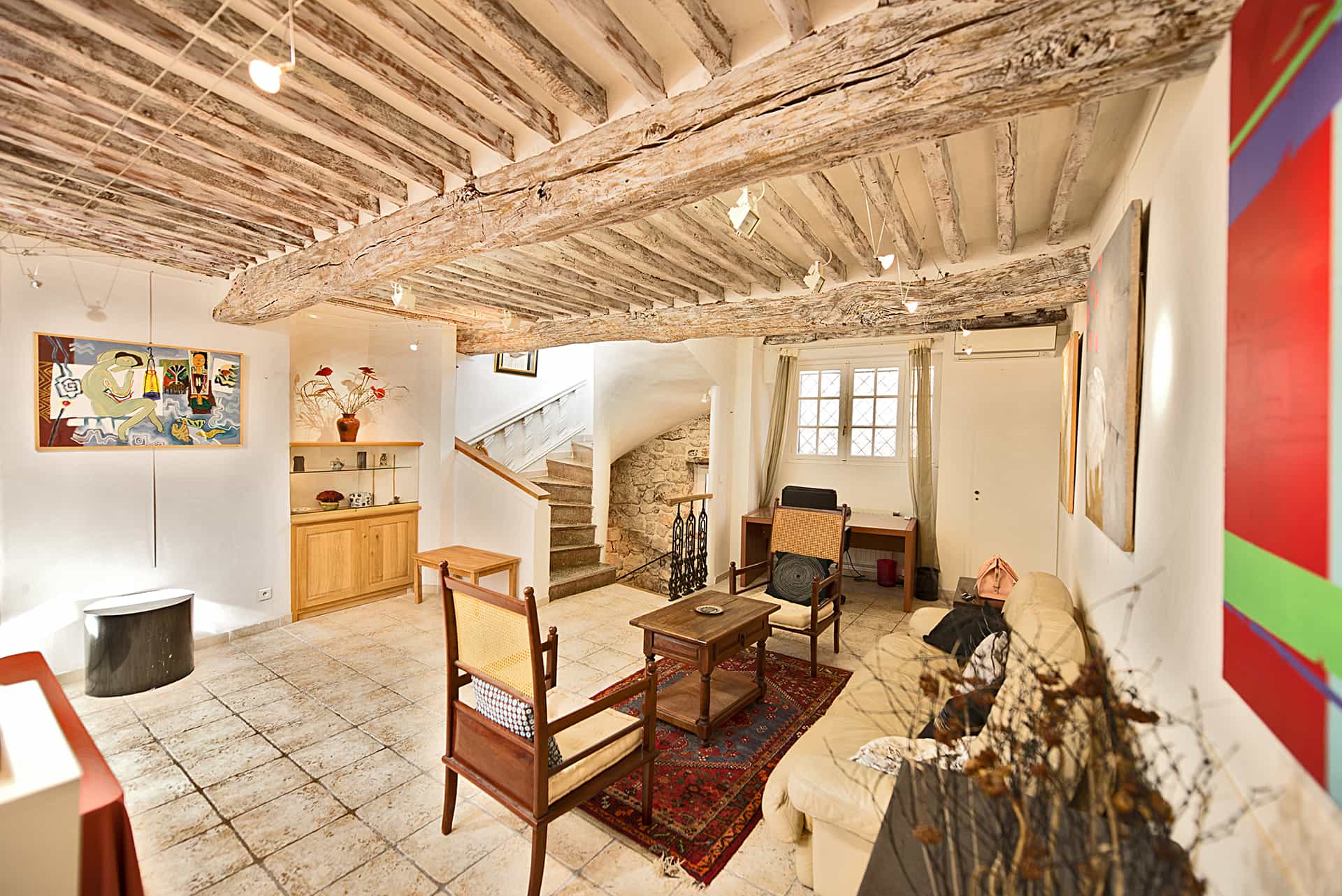
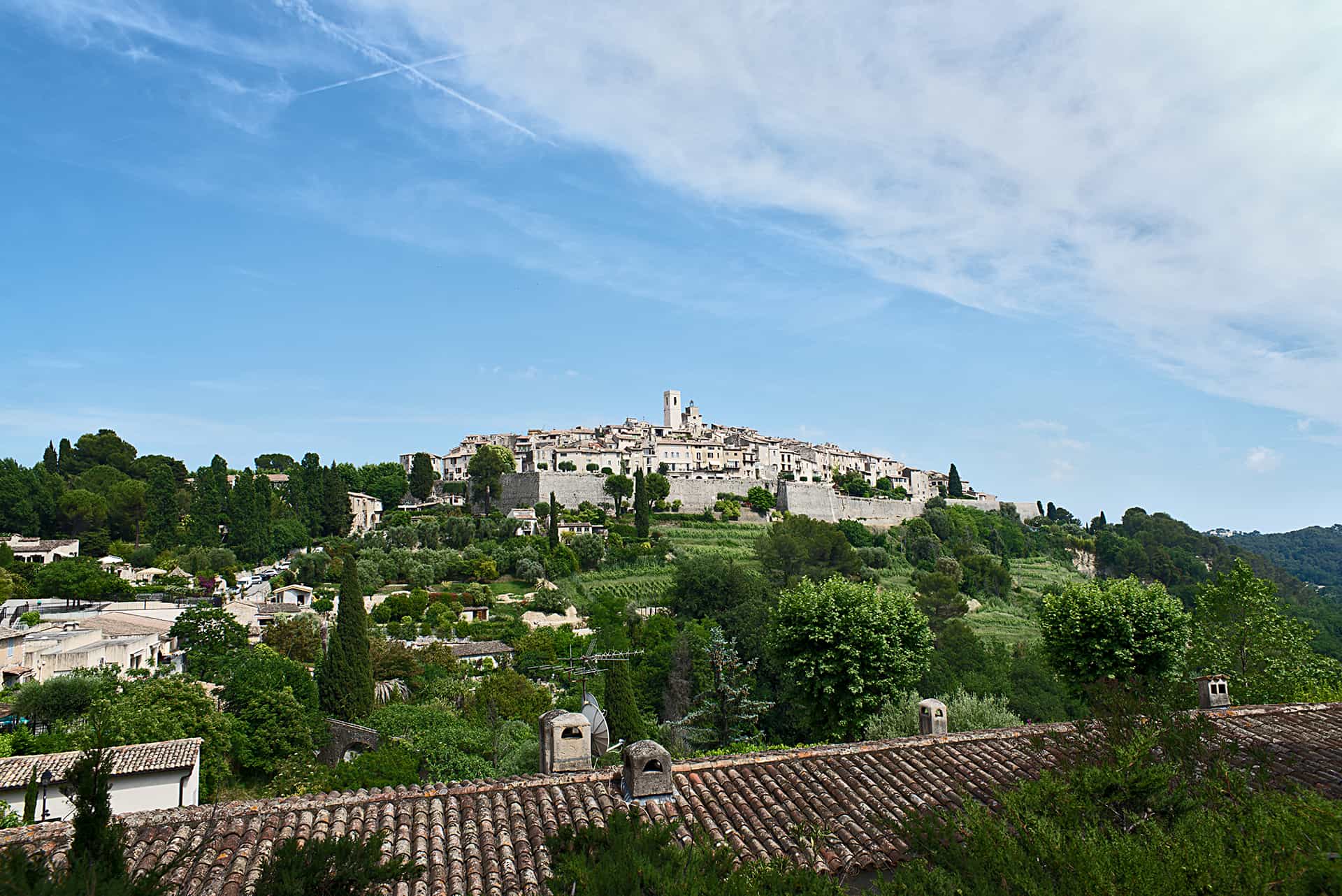
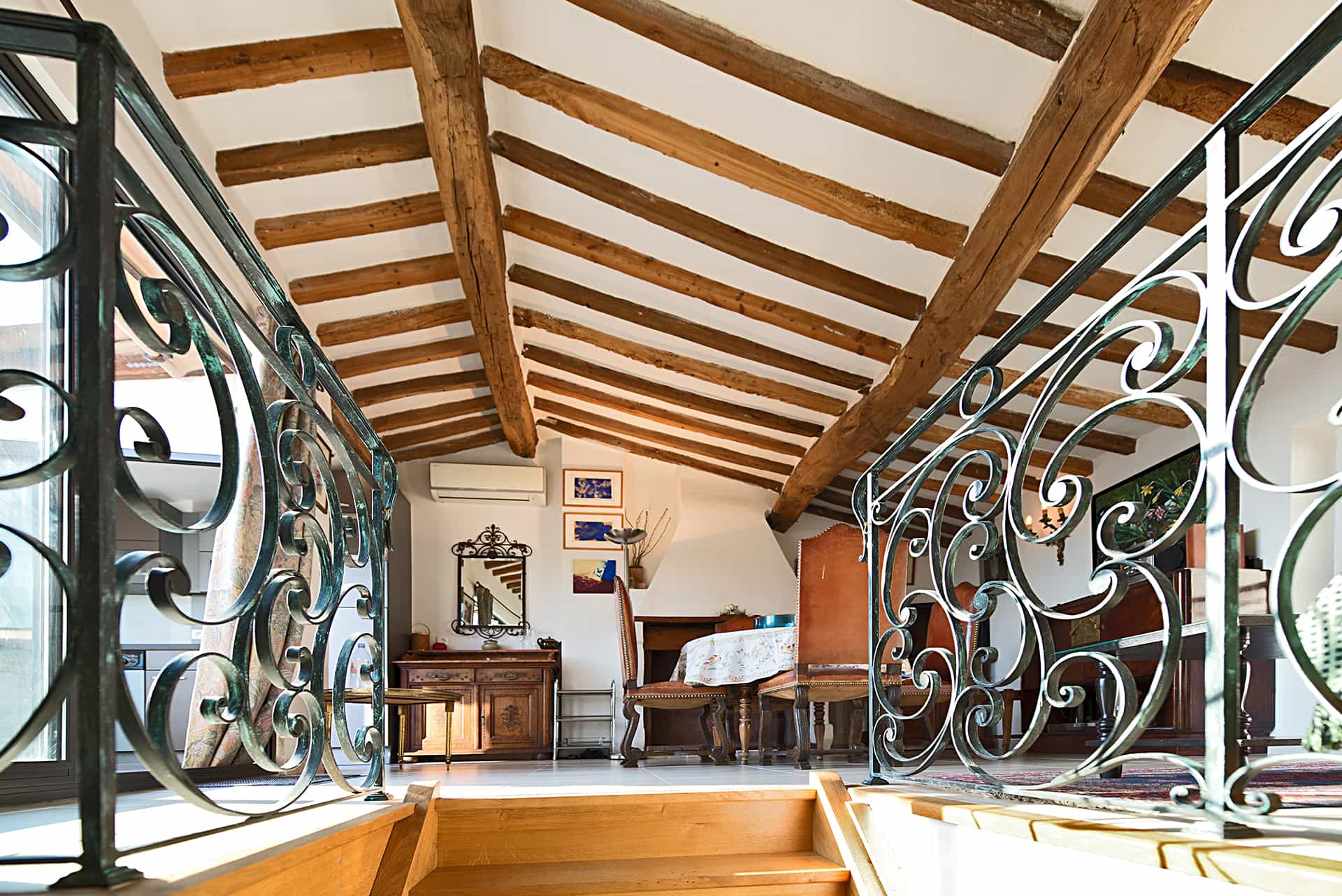



CELLAR
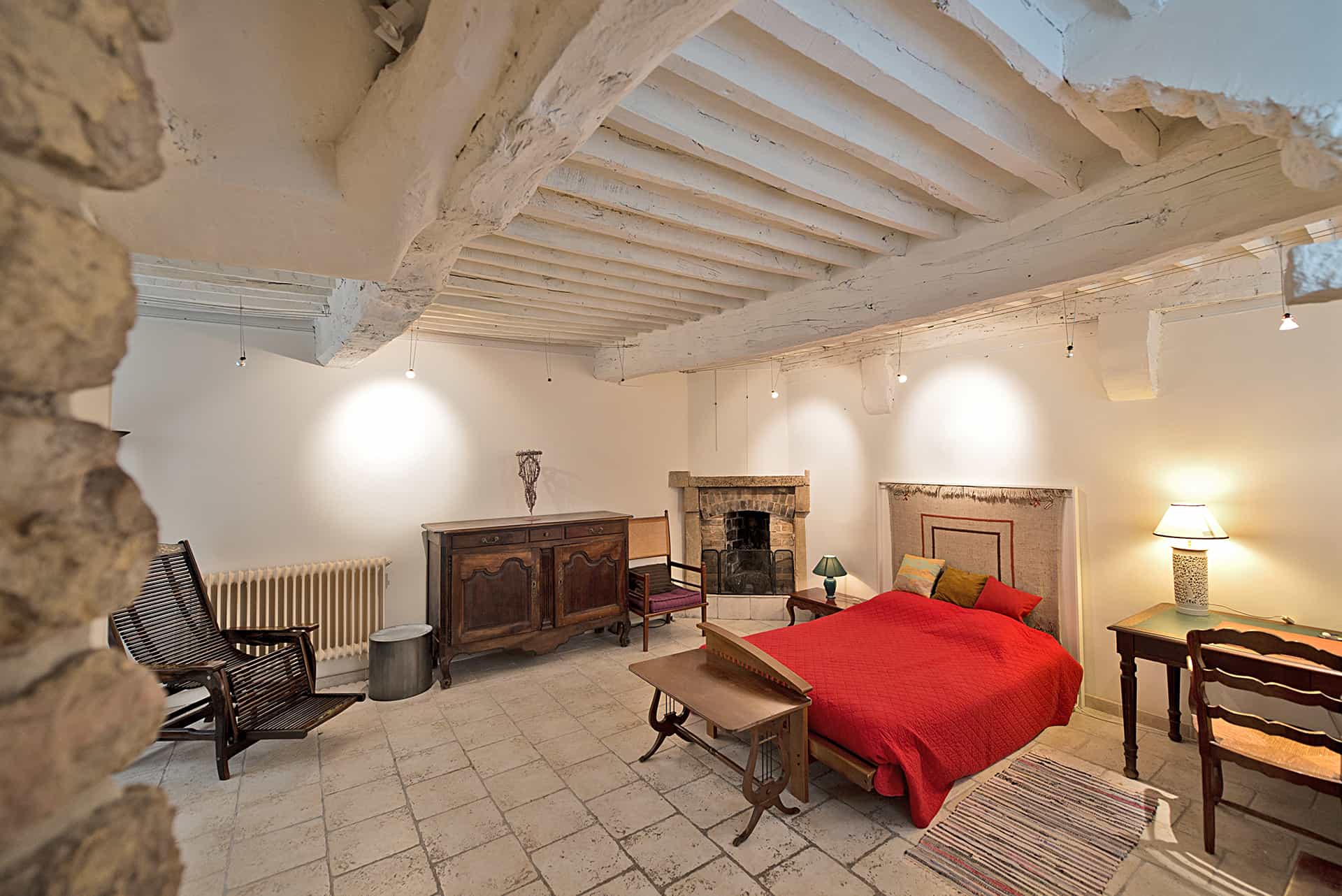
The cellar spreads over an area of 27.5 m², with a spacious room and a small, separate toilet. Apart from the entrance through the staircase, there is also a separate entrance through a glass door towards the Rue de Doriers. The open fireplace can also be used as a ceramic furnace to melt metal and form sculptures.The windows are double glazed with anti-burglary glass.
CELLAR

The cellar spreads over an area of 27.5 m², with a spacious room and a small, separate toilet. Apart from the entrance through the staircase, there is also a separate entrance through a glass door towards the Rue de Doriers. The open fireplace can also be used as a ceramic furnace to melt metal and form sculptures.The windows are double glazed with anti-burglary glass.
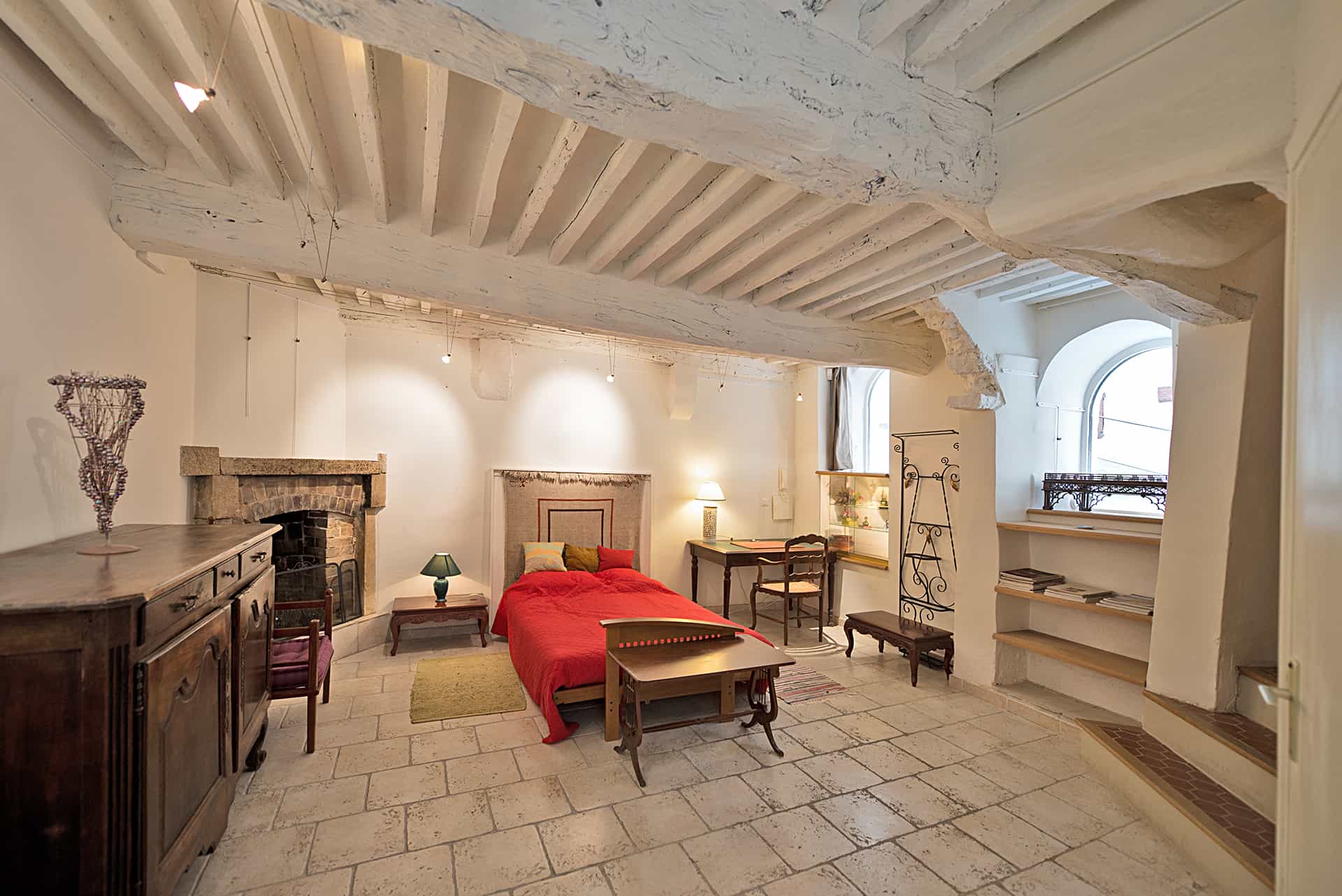
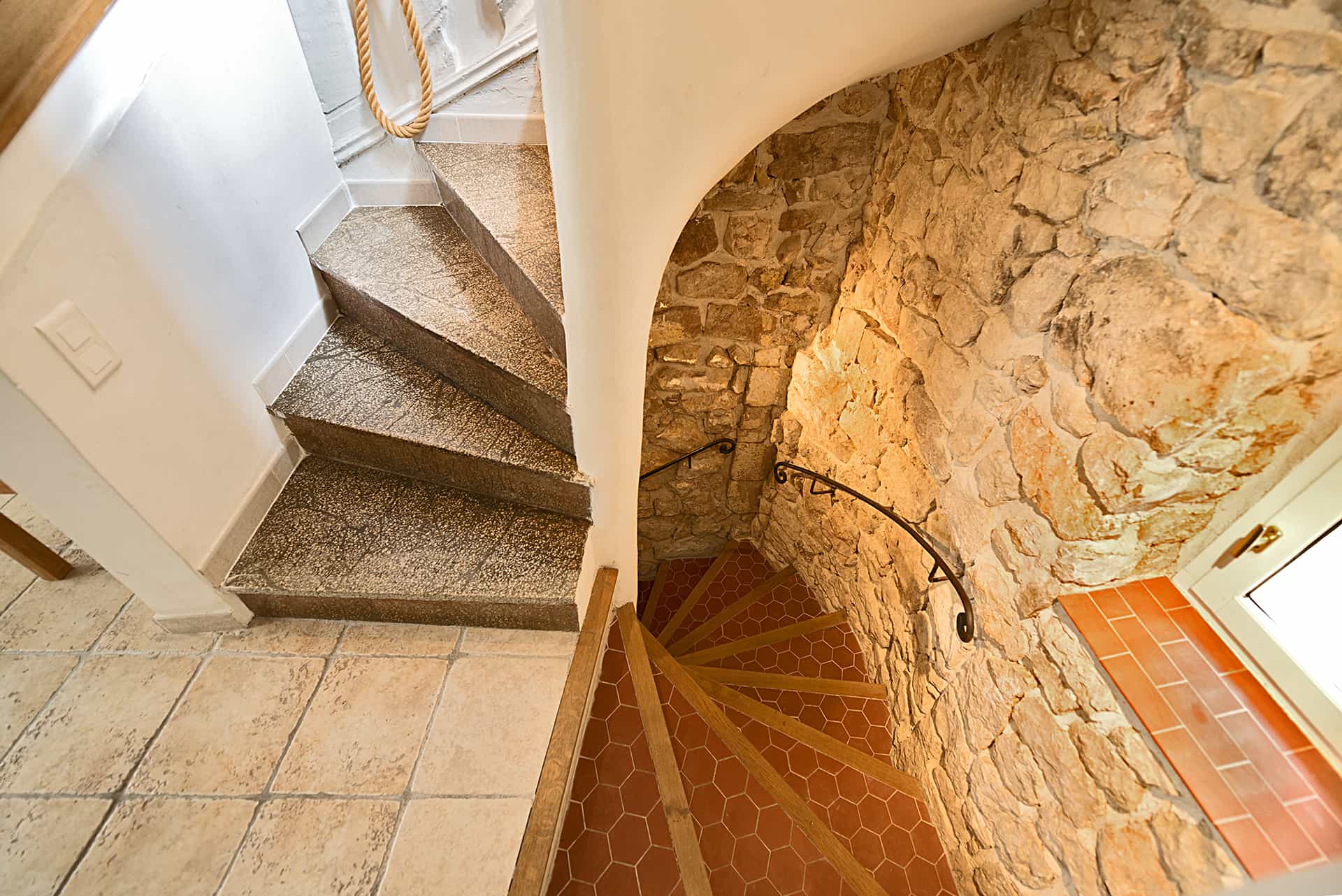
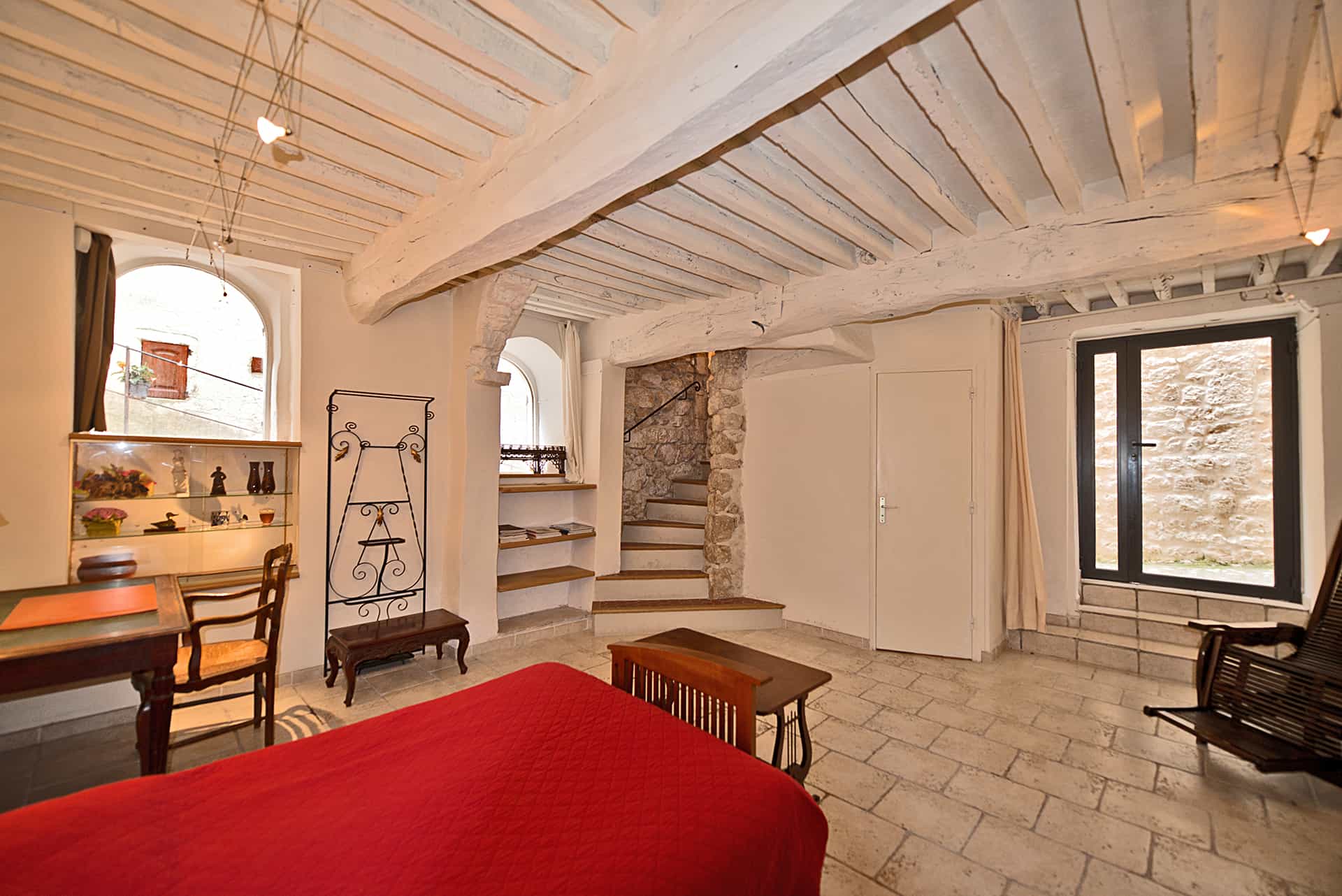



GROUND FLOOR

The area of 30.5 m² at the ground floor presents a panorama view to the church. The ground floor is entirely designed as a gallery, including air-condition, hanging system for pieces of art, plus illumination on every wall und ‘iode’-projector (cold light) in the showcase. There is also a small sink hidden behind one of the walls. The windows are double glazed with anti-burglary glass.
GROUND FLOOR

The area of 30.5 m² at the ground floor presents a panorama view to the church. The ground floor is entirely designed as a gallery, including air-condition, hanging system for pieces of art, plus illumination on every wall und ‘iode’-projector (cold light) in the showcase. There is also a small sink hidden behind one of the walls. The windows are double glazed with anti-burglary glass.
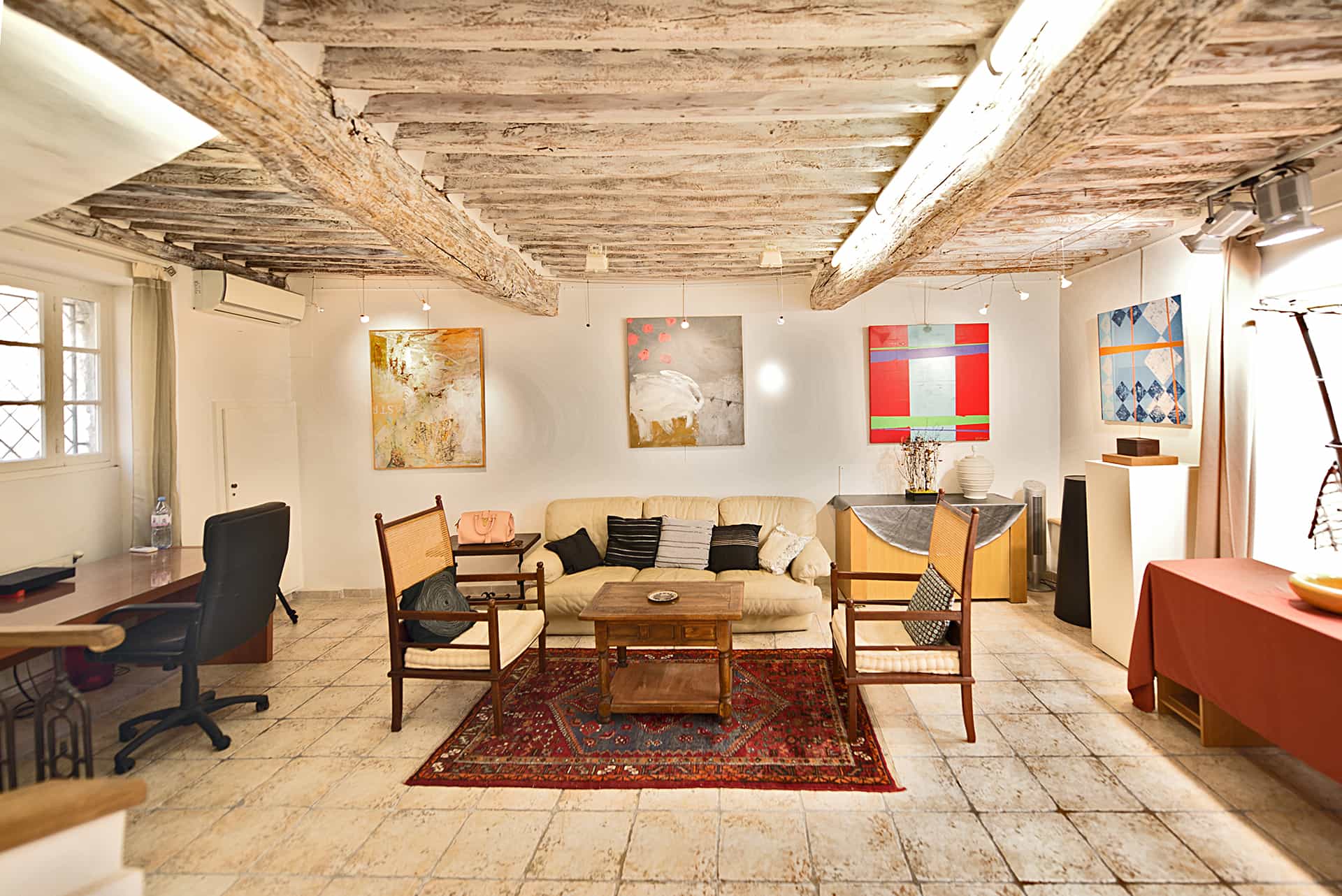

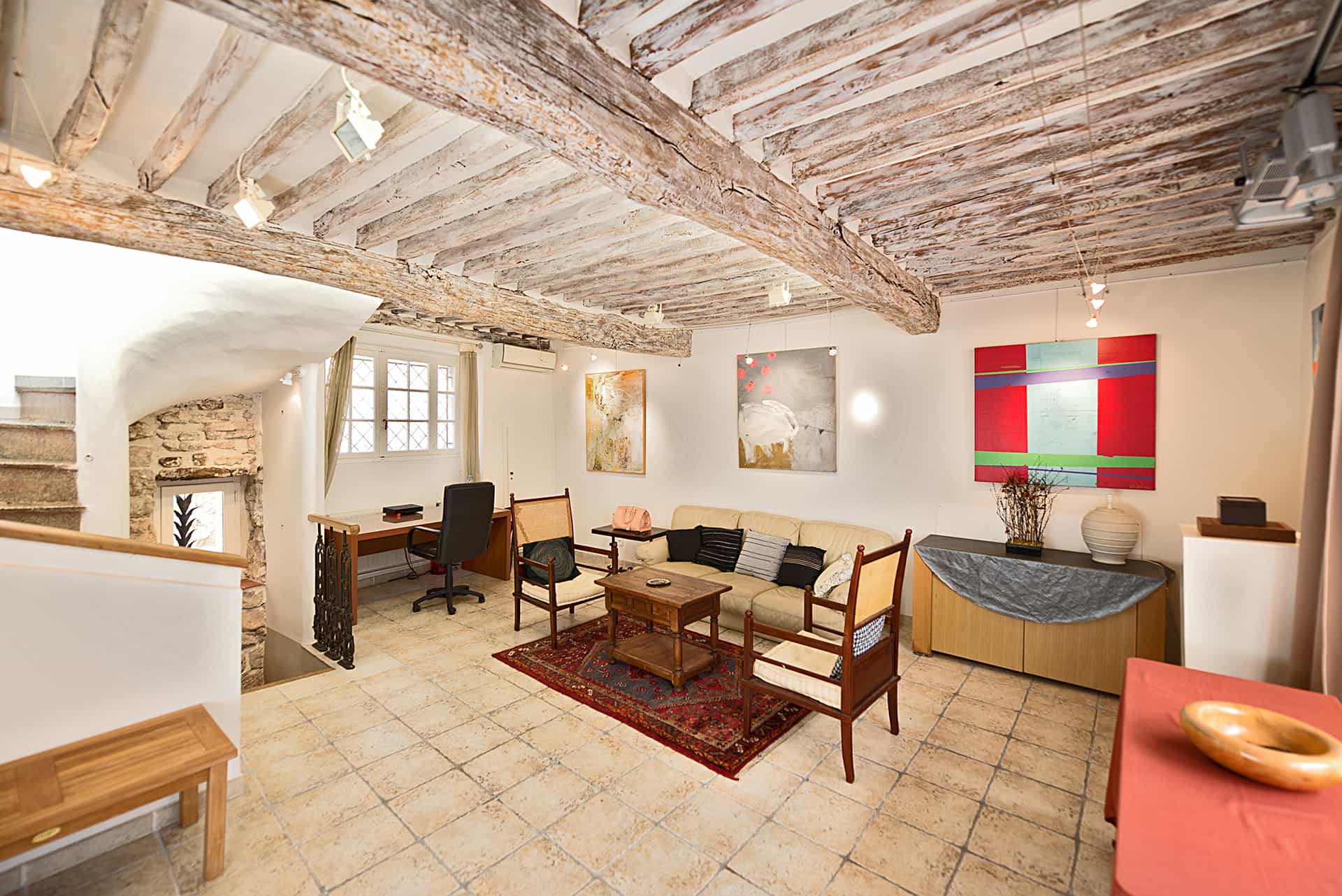



1. FIRST FLOOR

The first floor stretches over an area of 31.5 m² and includes the bedroom, a walk-in closet, and a bathroom. In the bedroom, there is an air-condition installed and, orientated towards the church, there is a small balcony. The windows are double-glazed and soundproof.
FIRST FLOOR

The first floor stretches over an area of 31.5 m² and includes the bedroom, a walk-in closet, and a bathroom. In the bedroom, there is an air-condition installed and, orientated towards the church, there is a small balcony. The windows are double-glazed and soundproof.
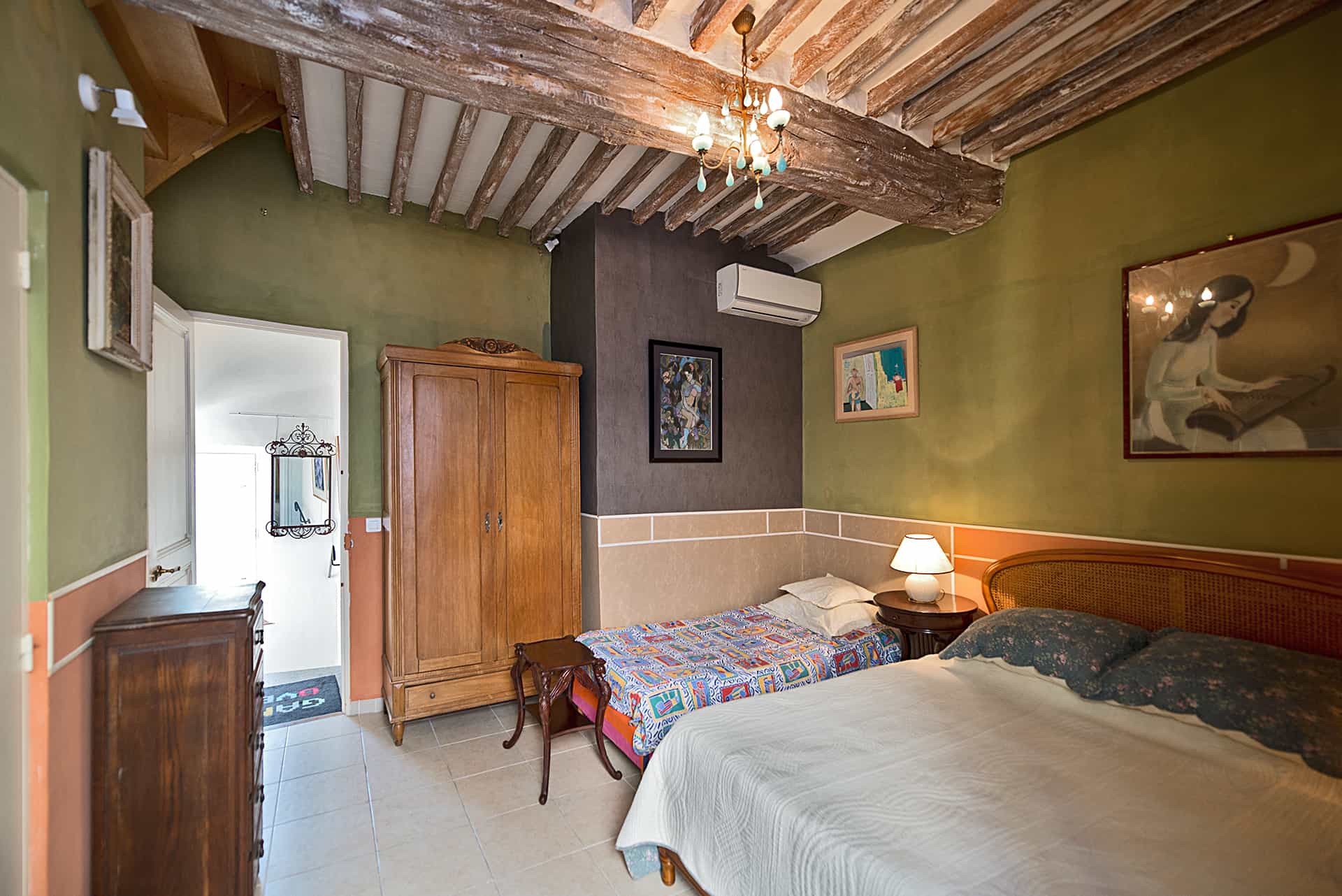
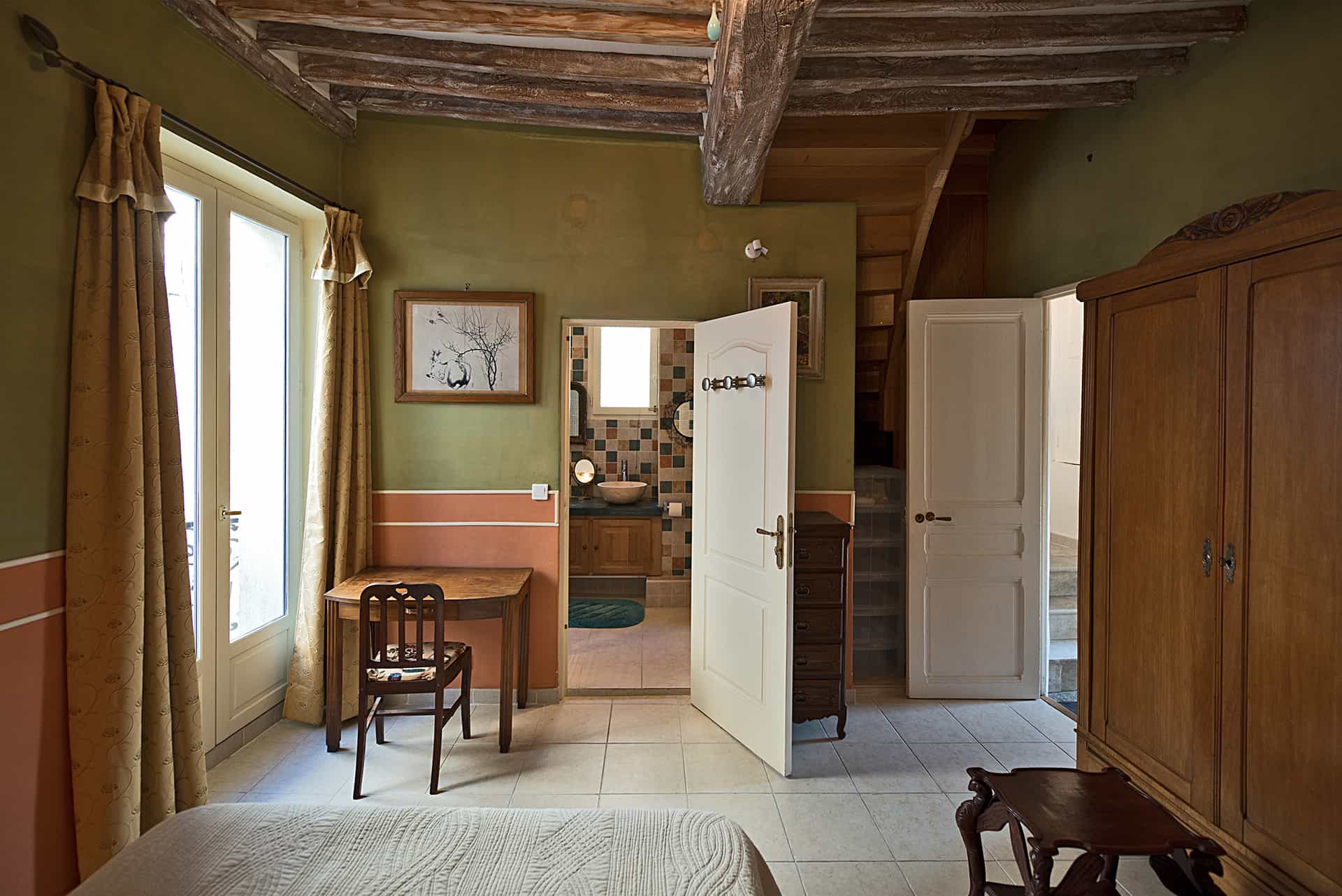
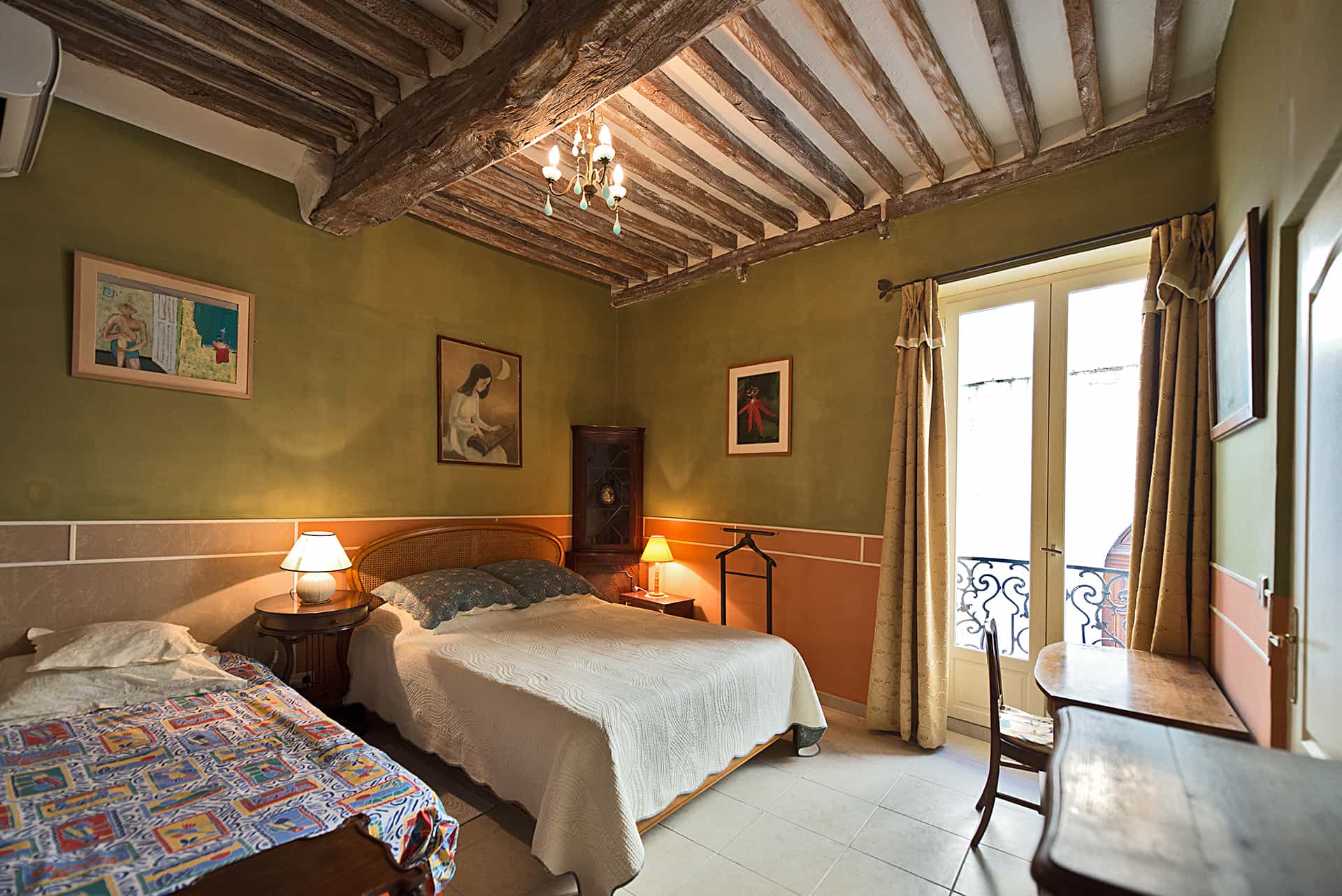



FIRST FLOOR – BATHROOM
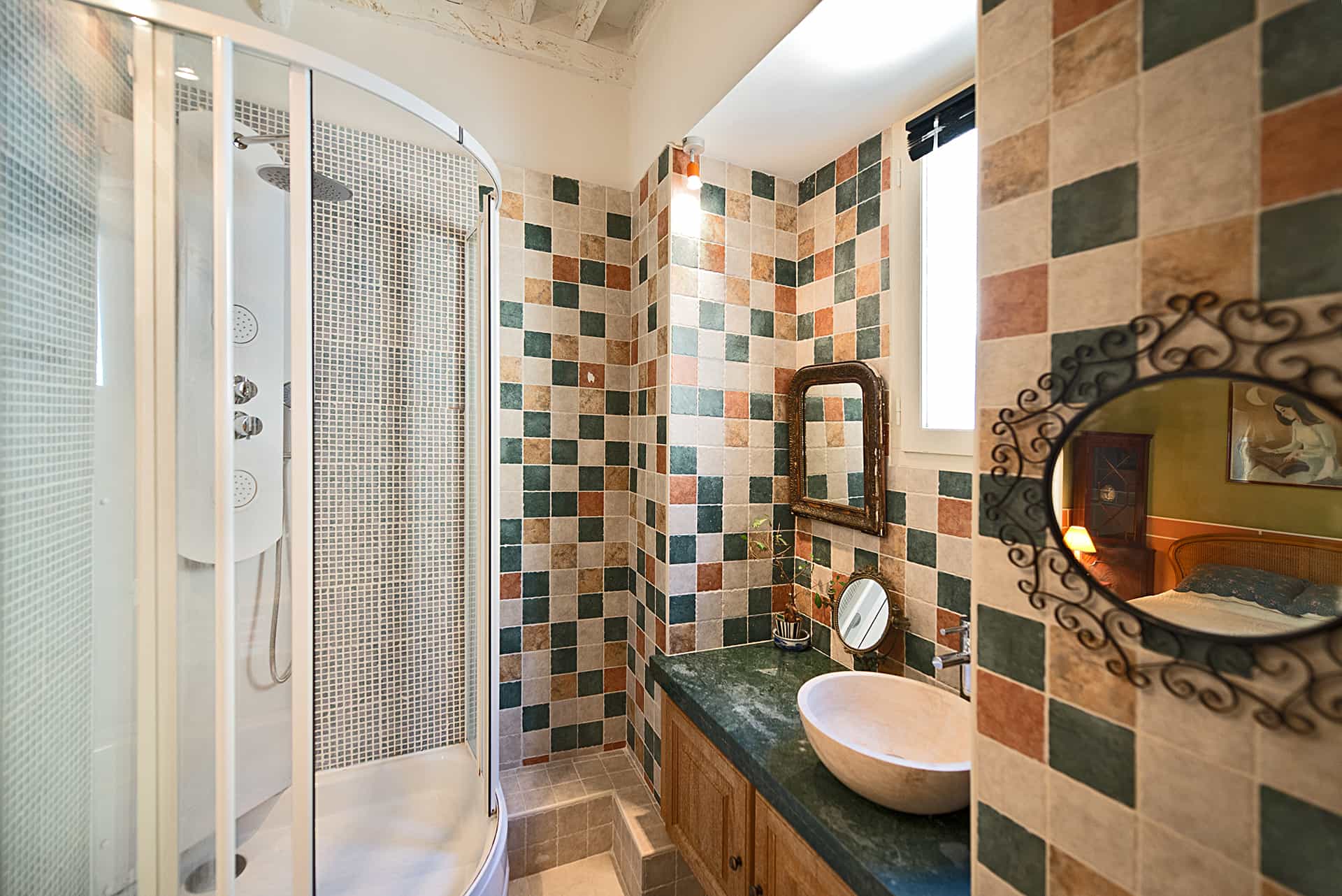
The bathroom on the first floor is furnished with a modern shower (renewed in 2017), as well as a sink and a toilet and has a window, which is orientated south.
FIRST FLOOR
BATHROOM

The bathroom on the first floor is furnished with a modern shower (renewed in 2017), as well as a sink and a toilet and has a window, which is orientated south.
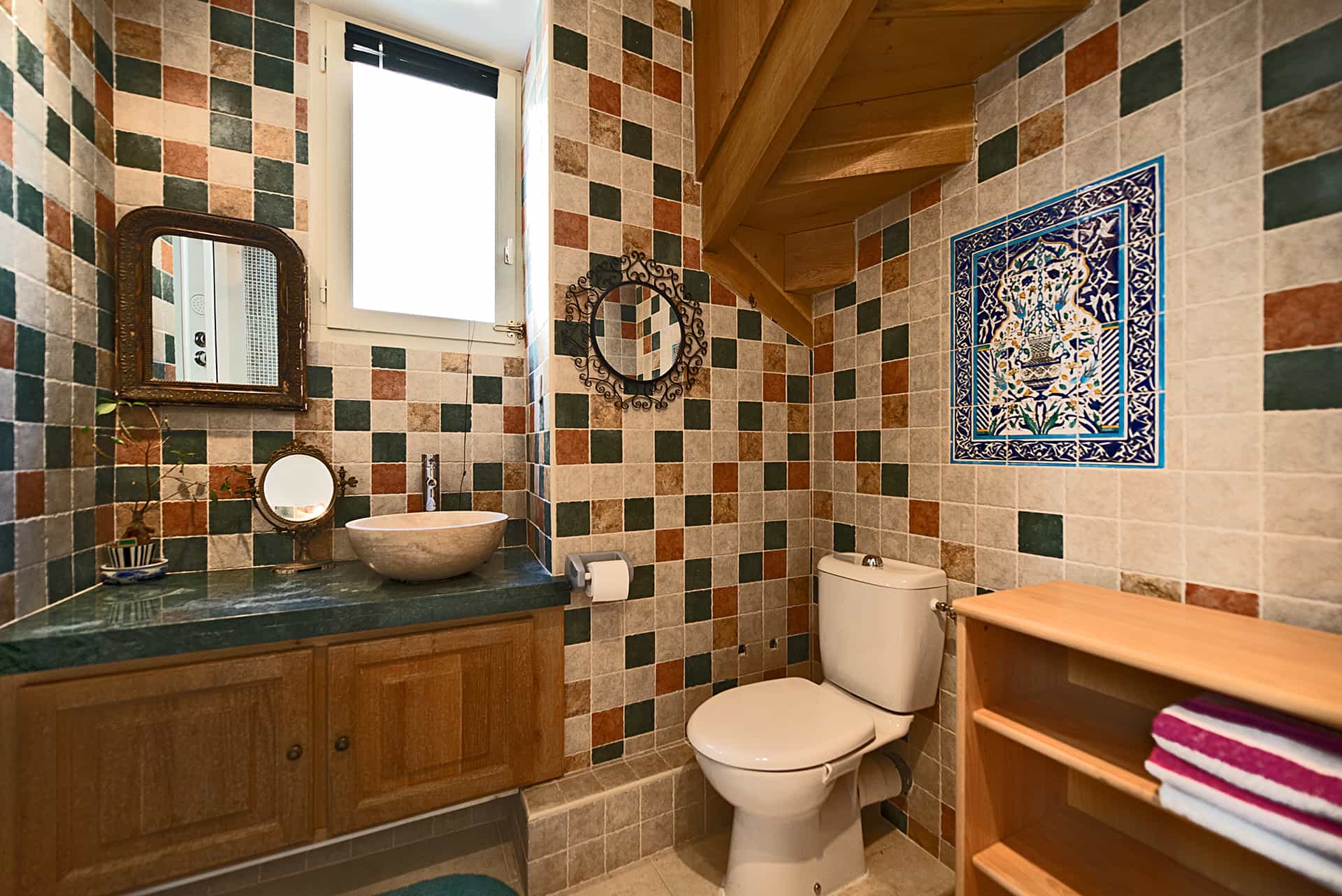
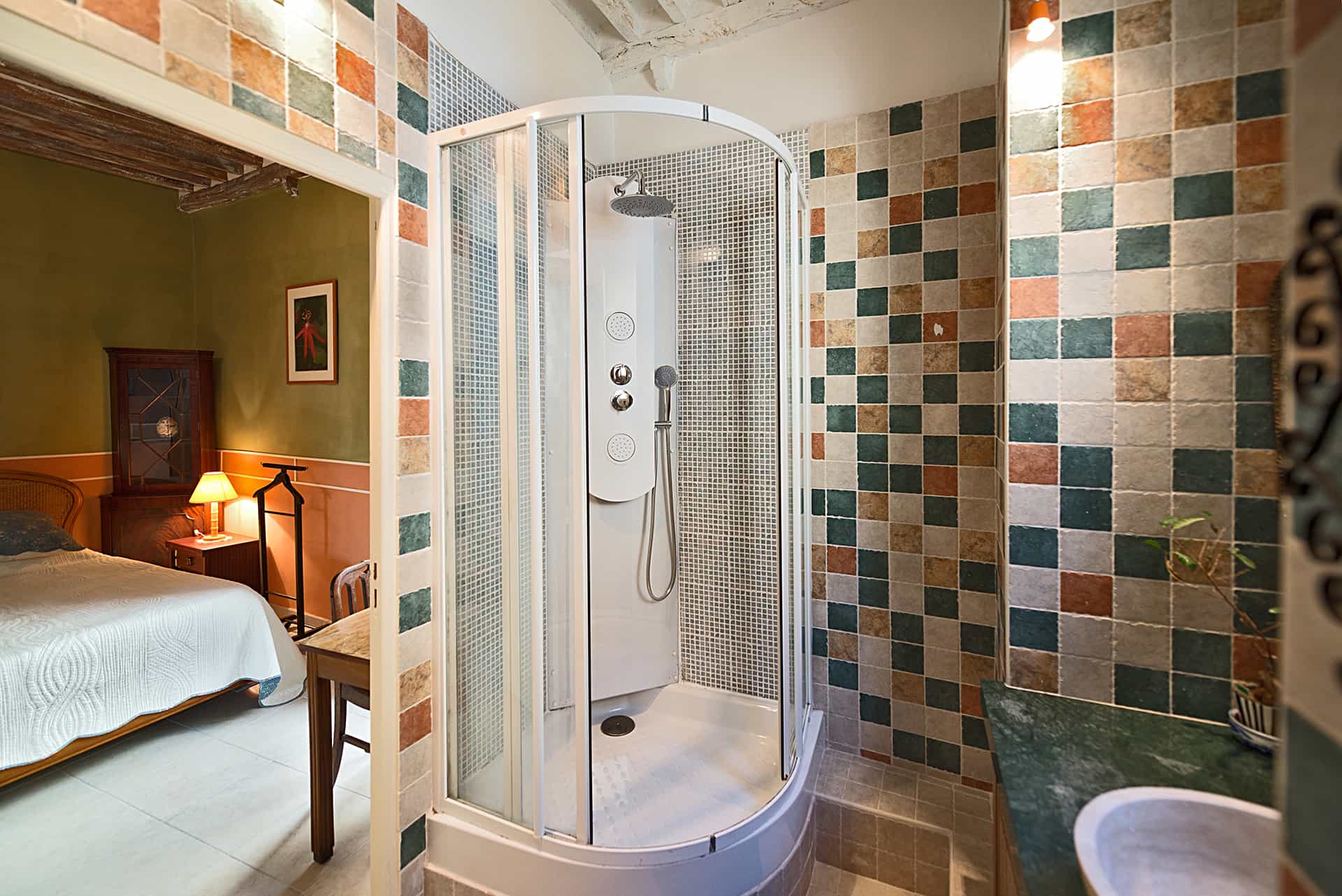


SECOND FLOOR

The living space on the second floor is flooded with light and an integrated built-in kitchen and a terrace which is orientated west with an electrical awning. The windows in the area of the terrace are on floor level.
SECOND FLOOR

The living space on the second floor is flooded with light and an integrated built-in kitchen and a terrace which is orientated west with an electrical awning. The windows in the area of the terrace are on floor level.
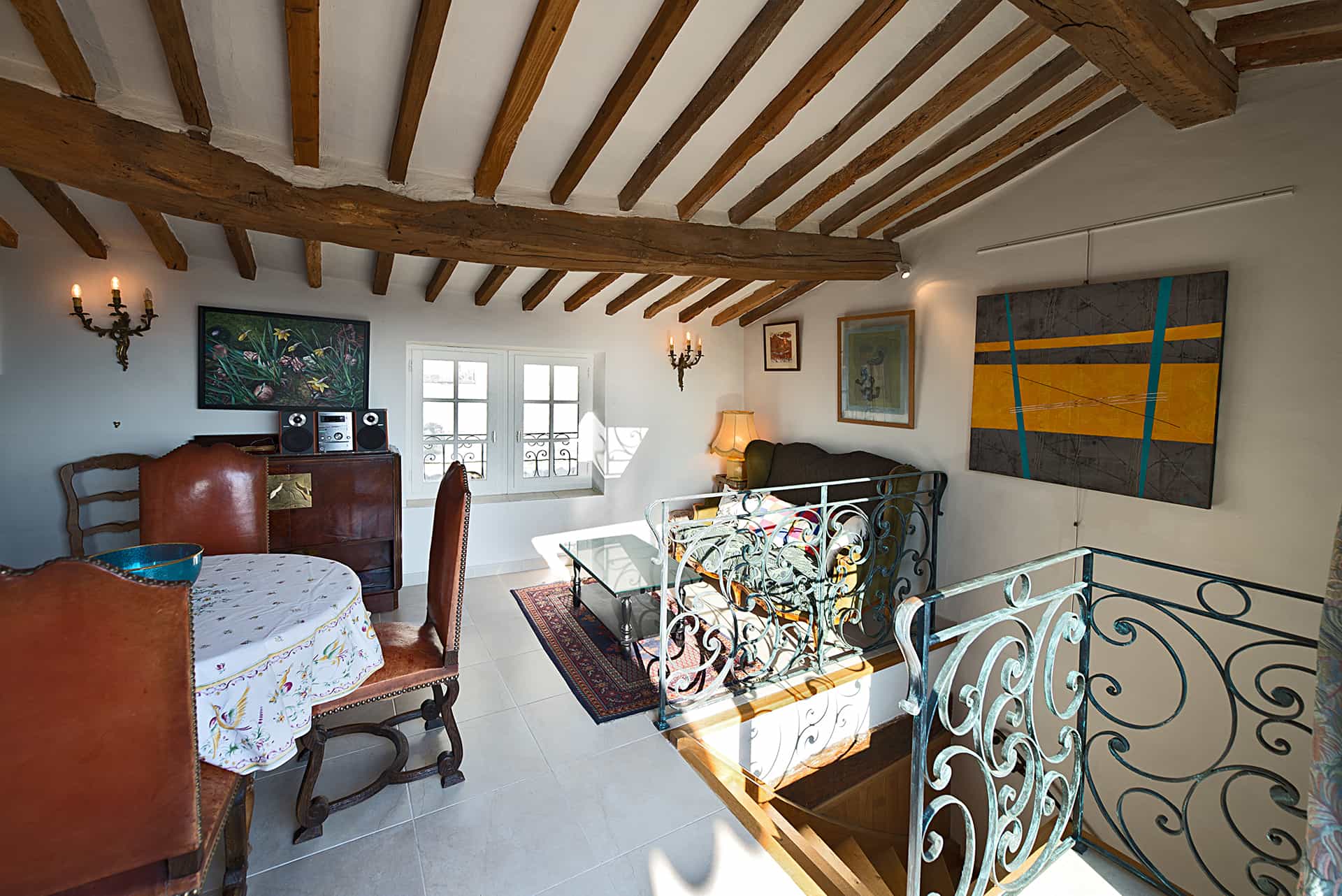

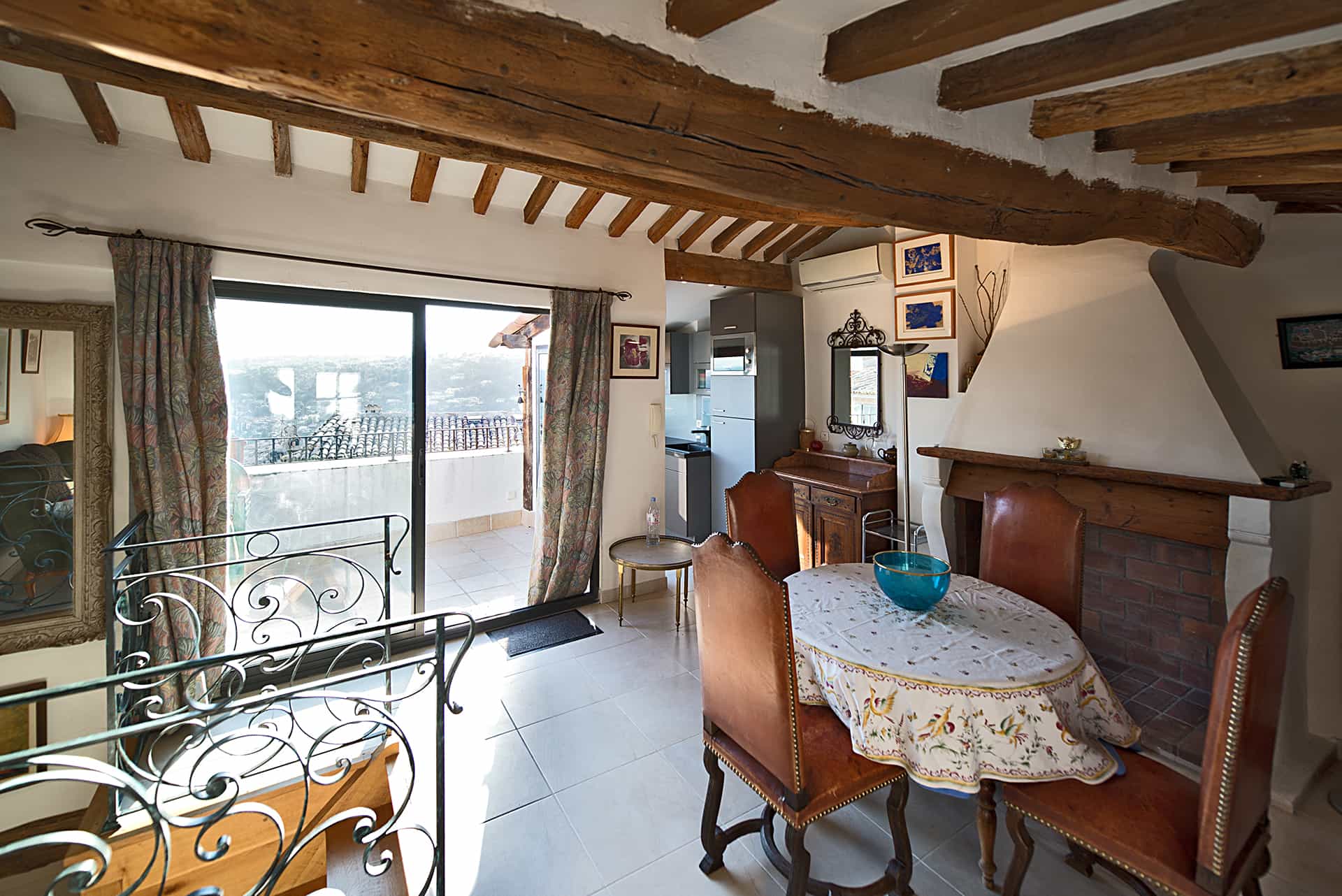



SECOND FLOOR – KITCHEN
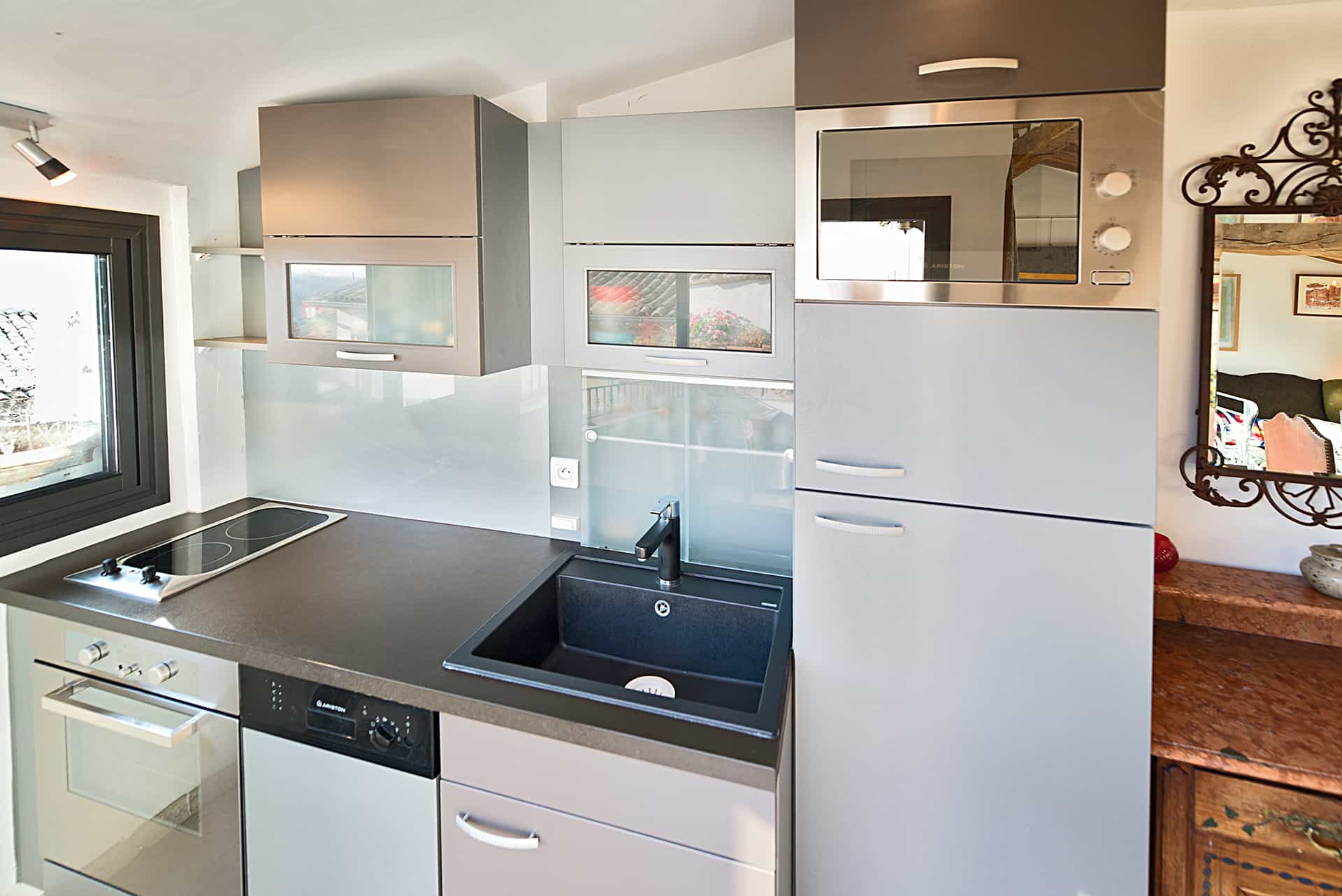
The built-in kitchen is fully equipped with a combined refrigerator-freezer, dishwasher, baking oven and a two-flamed stove, a microwave and a sink with a built-in food shredder.
SECOND FLOOR
KITCHEN

The built-in kitchen is fully equipped with a combined refrigerator-freezer, dishwasher, baking oven and a two-flamed stove, a microwave and a sink with a built-in food shredder.
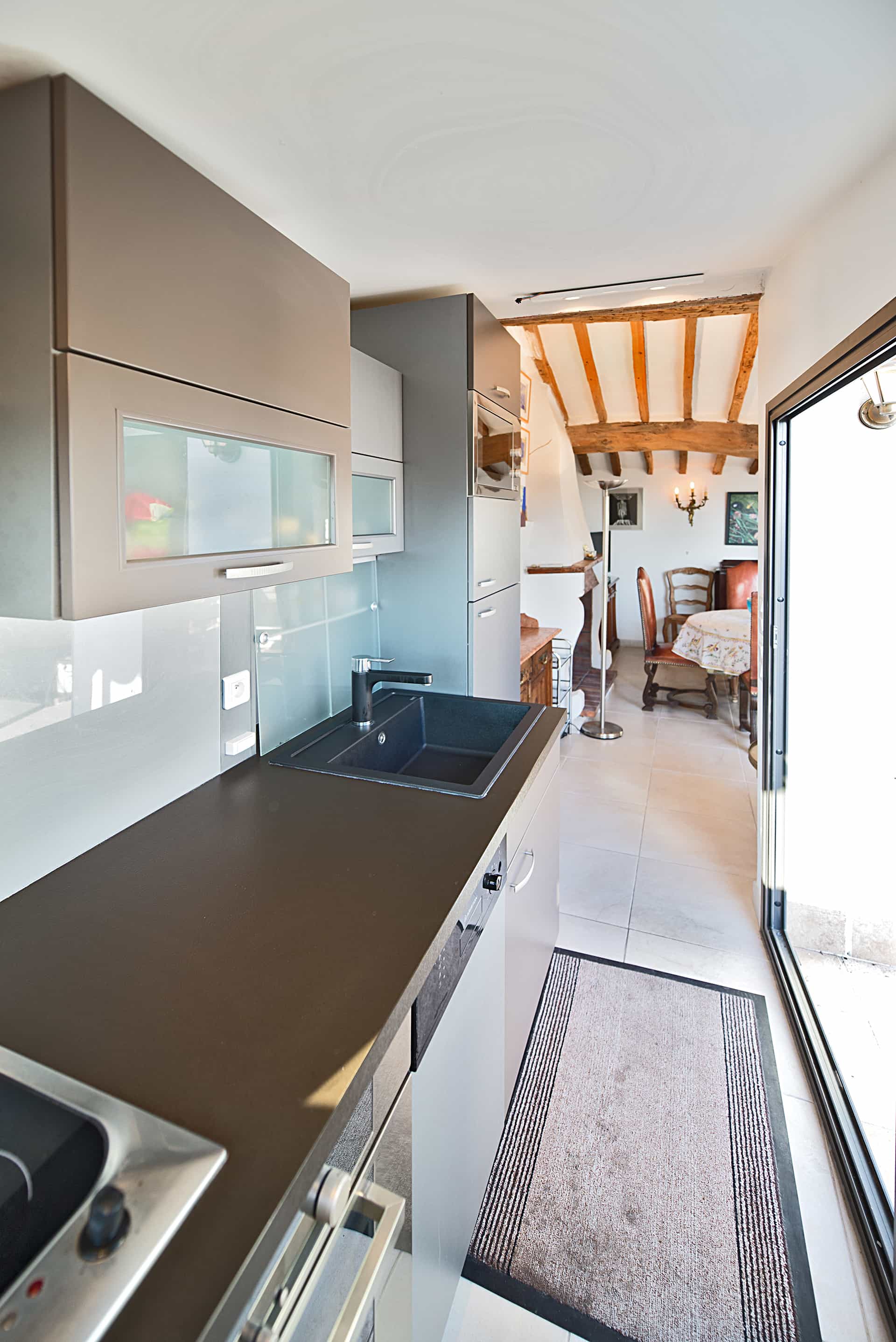
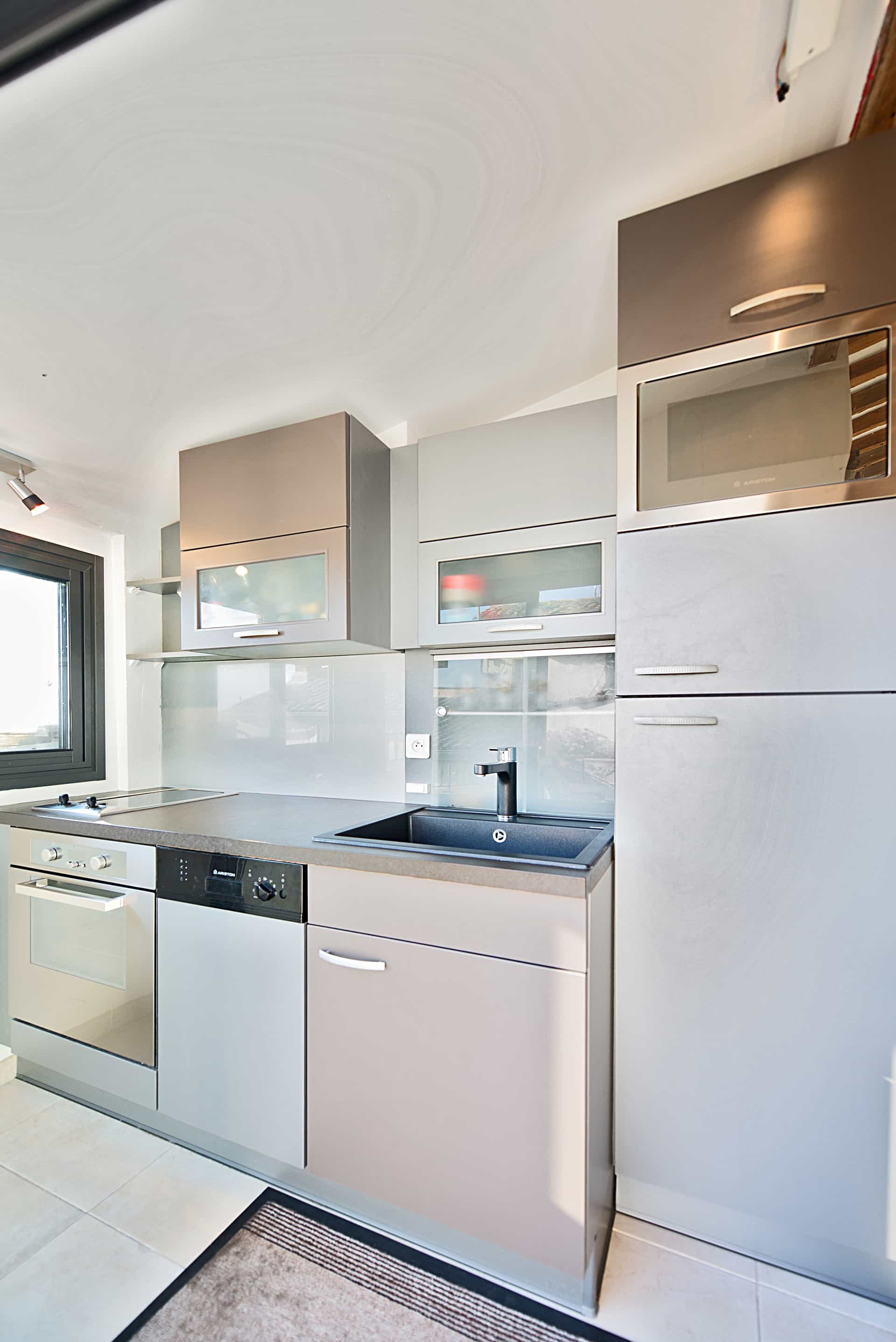
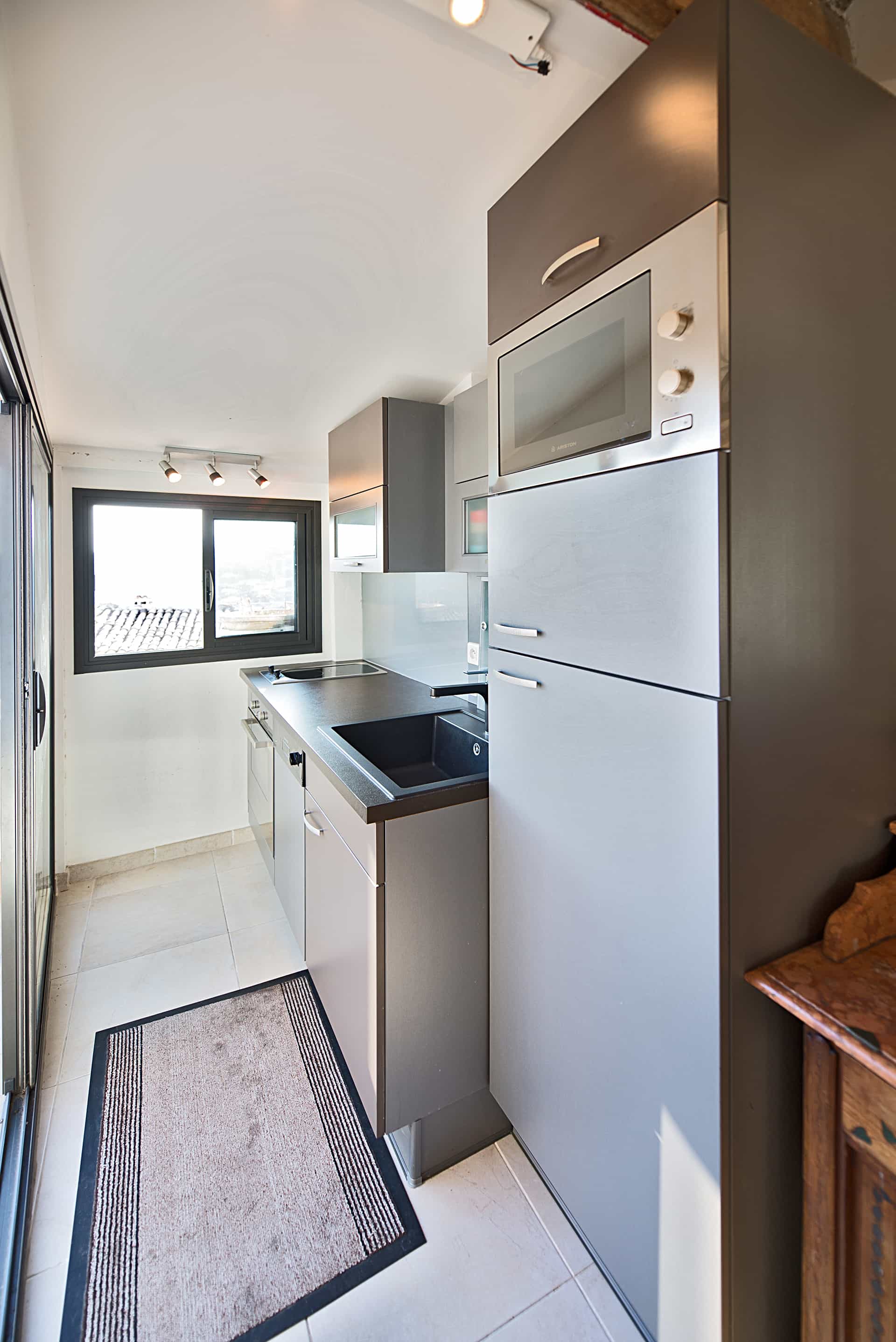



SECOND FLOOR – TERRACE
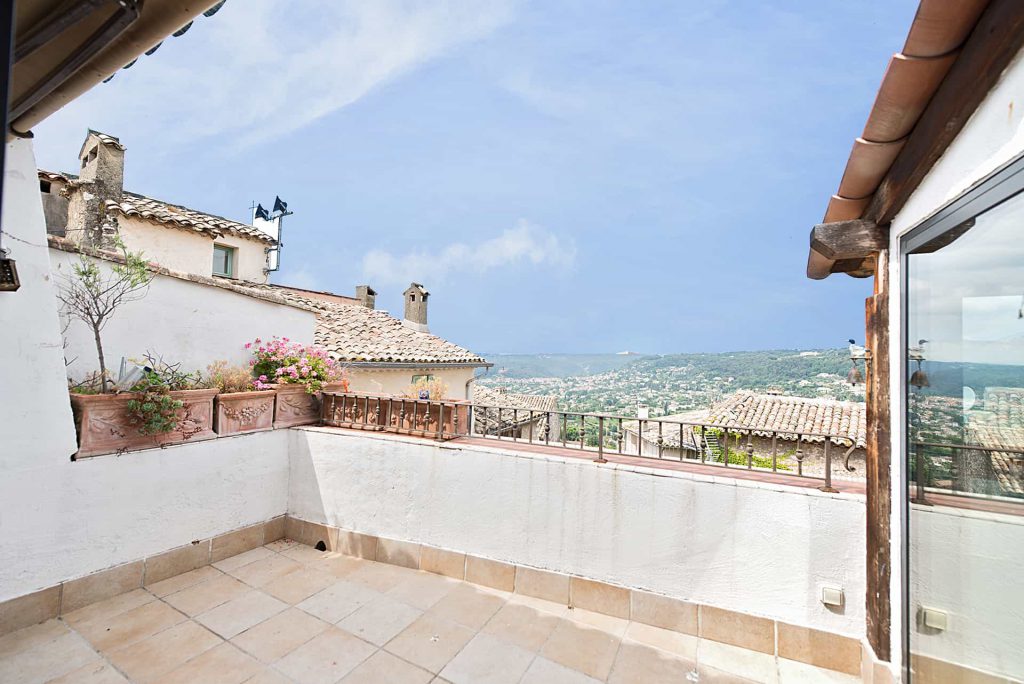
The terrace on the second floor is situated towards the west and offers an amazing view over the expanses of the surroundings.
SECOND FLOOR
TERRACE

The terrace on the second floor is situated towards the west and offers an amazing view over the expanses of the surroundings.
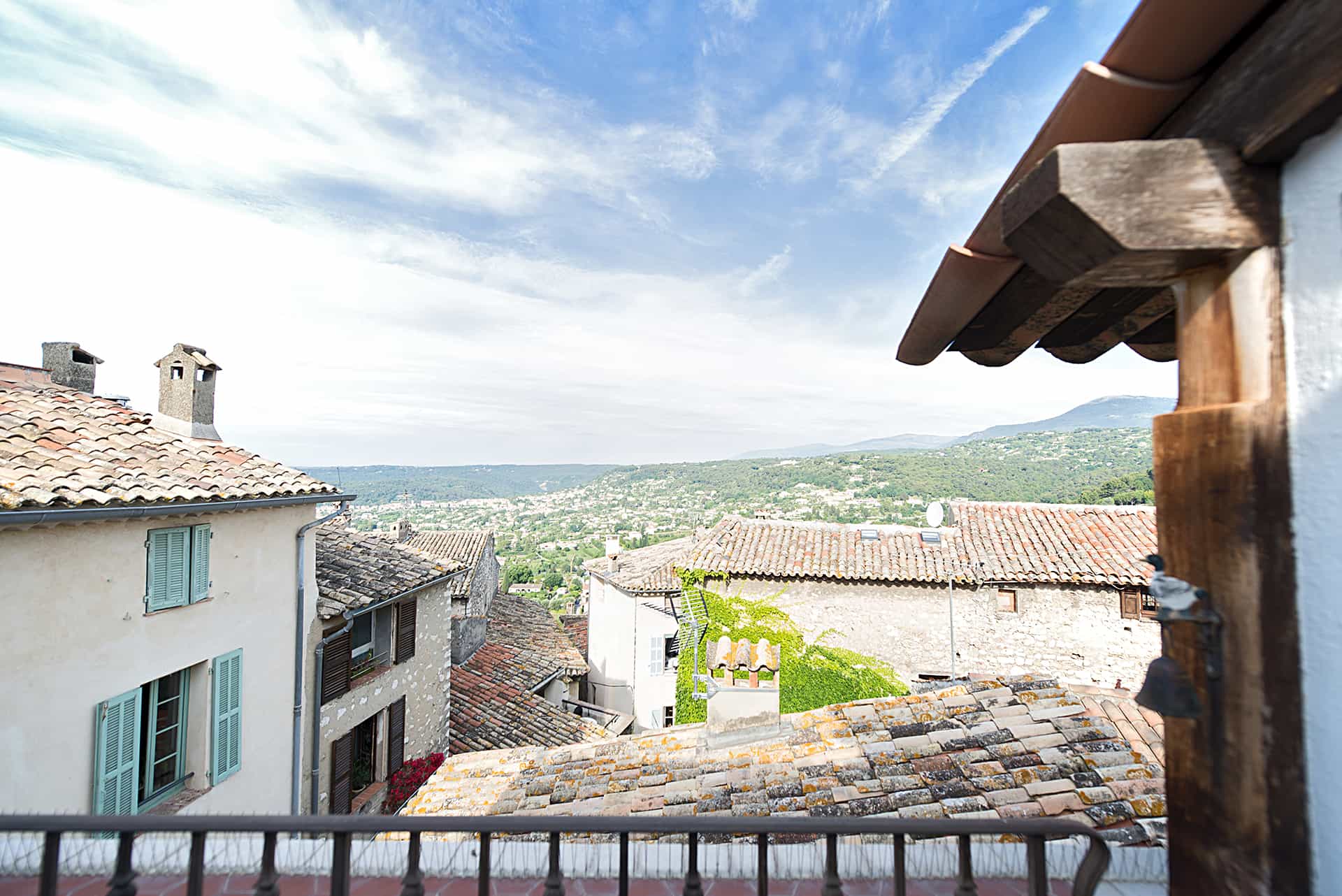
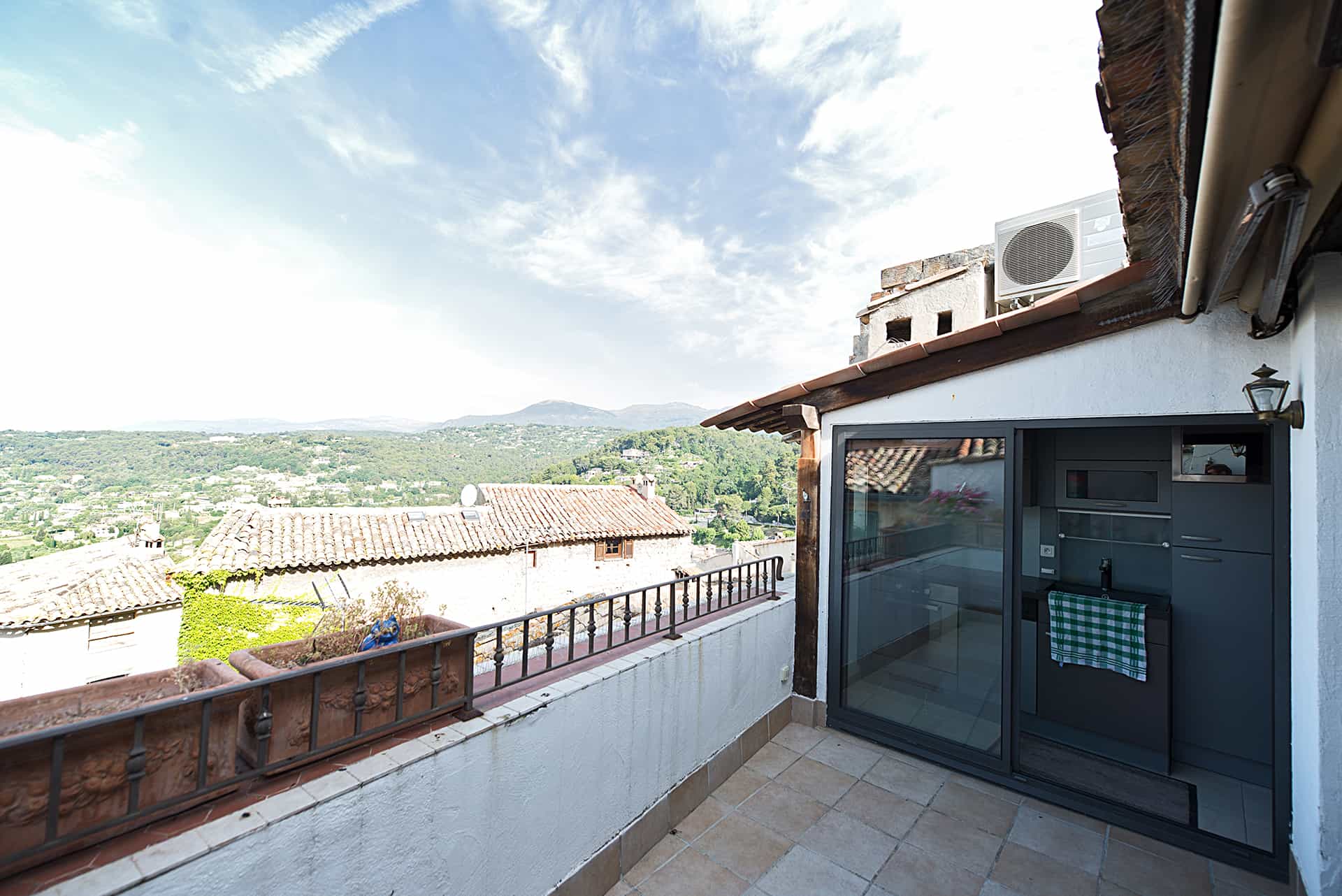


LOCATION – OBJECT
The building is located right in the centre of the historic old town of Saint-Paul-de-Vence on the opposite side of ‘L’Église Collégiale’. The address is Place de l’Église 1. The address of the separate entrance to the cellar is Rue des Doriers 1. Saint-Paul-de-Vence is entirely car-free, though, the building can be reached by car until 10 am on a daily basis.
LOCATION
OBJECT
The building is located right in the centre of the historic old town of Saint-Paul-de-Vence on the opposite side of ‘L’Église Collégiale’. The address is Place de l’Église 1. The address of the separate entrance to the cellar is Rue des Doriers 1. Saint-Paul-de-Vence is entirely car-free, though, the building can be reached by car until 10 am on a daily basis.
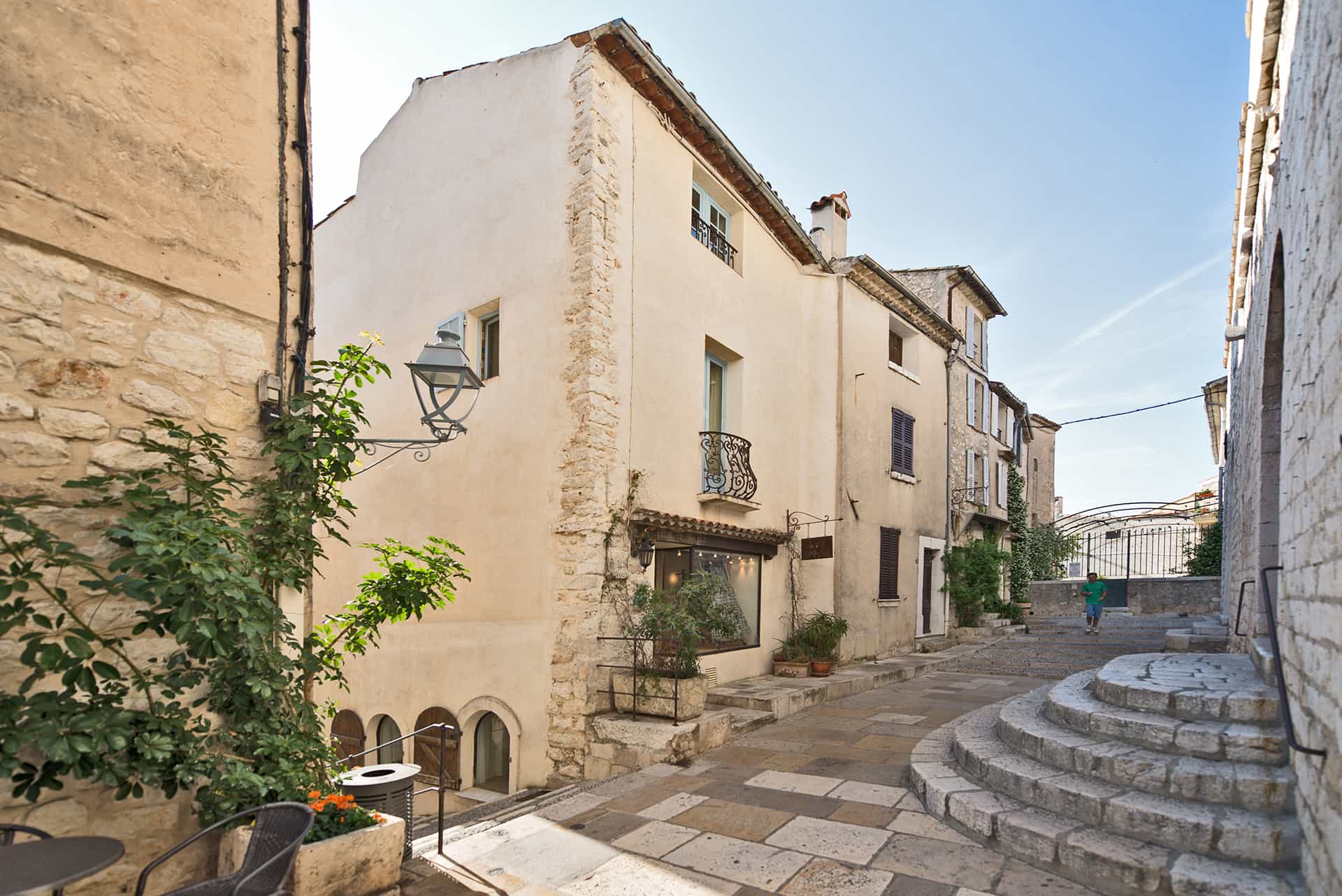
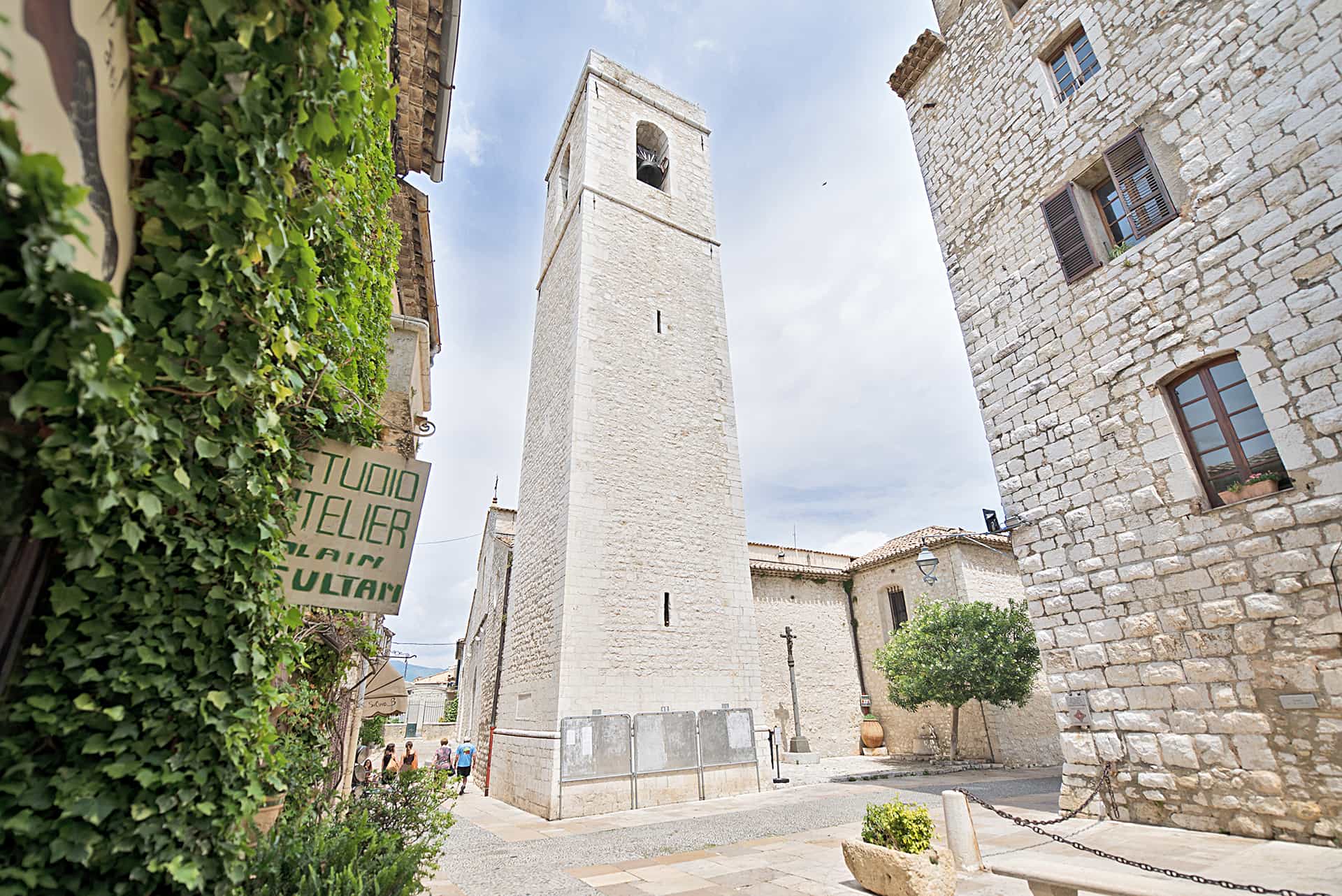
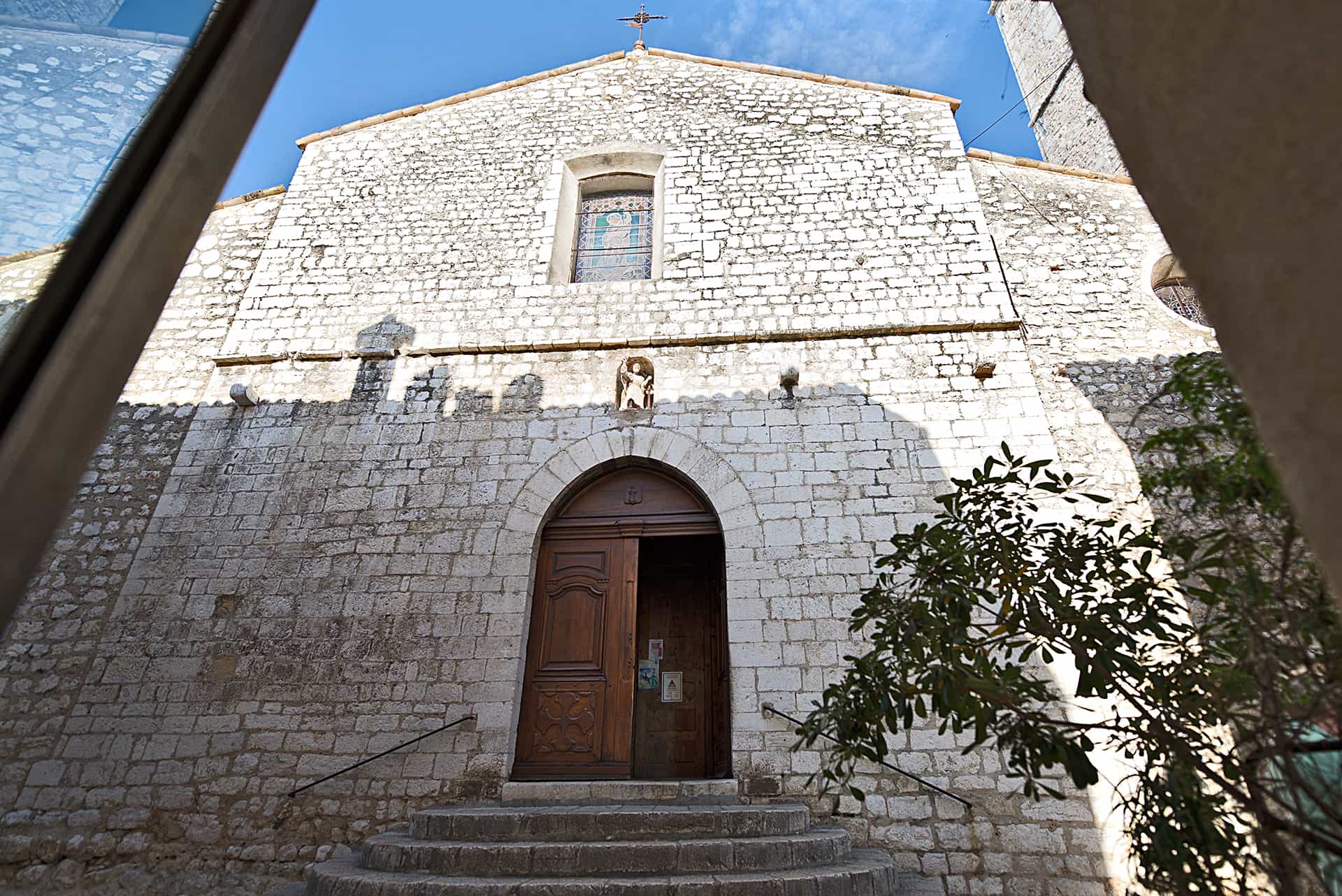



LOCATION – SAIN-PAUL-DE-VENCE
Saint-Paul-de-Vence is a medieval village 12km west of Nice between Cagnes and Vence on a
rocky hill of 184m height in the green backcountry of the Côte d’Azur.
LOCATION
SAIN-PAUL-DE-VENCE
Saint-Paul-de-Vence is a medieval village 12km west of Nice between Cagnes and Vence on a
rocky hill of 184m height in the green backcountry of the Côte d’Azur.

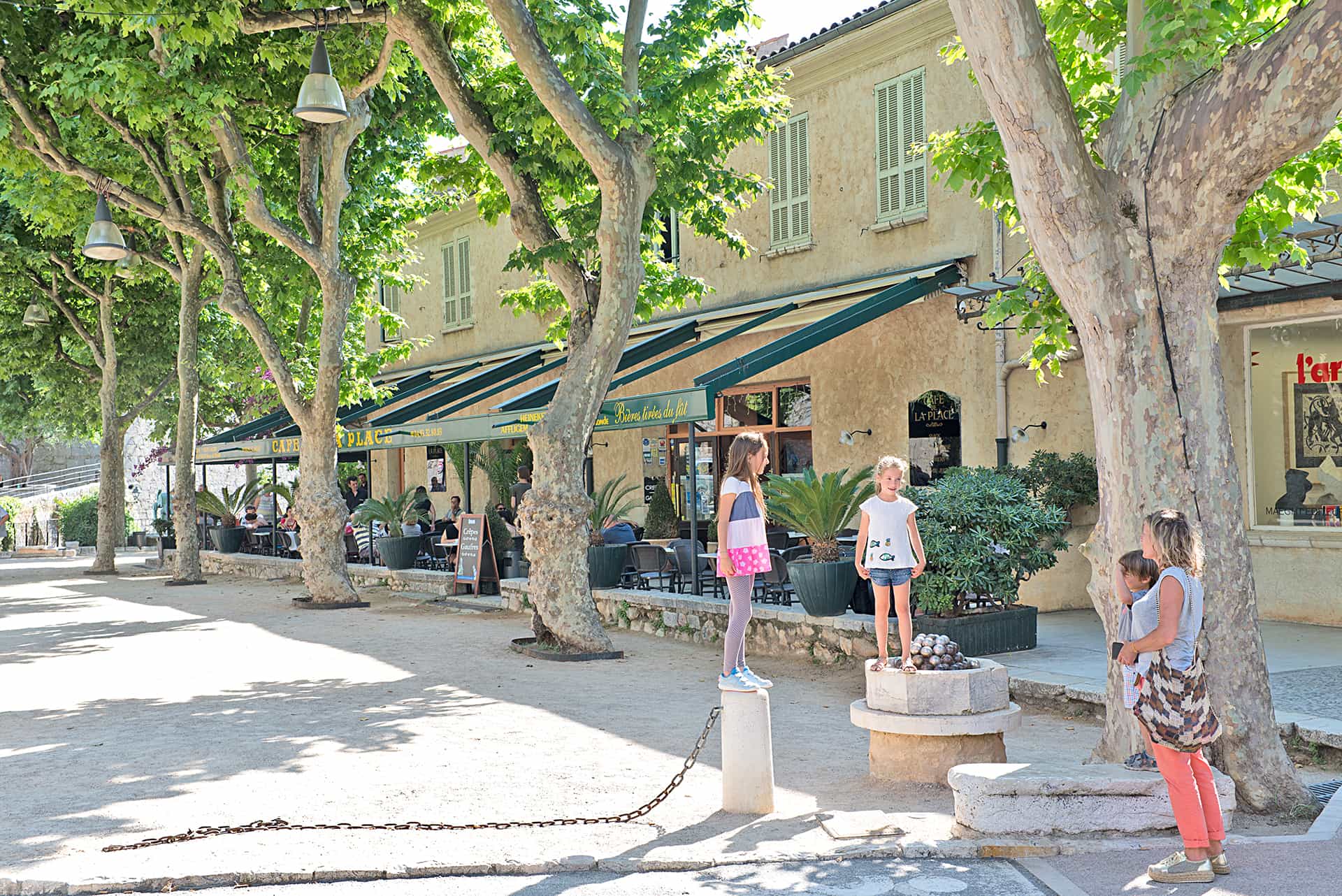
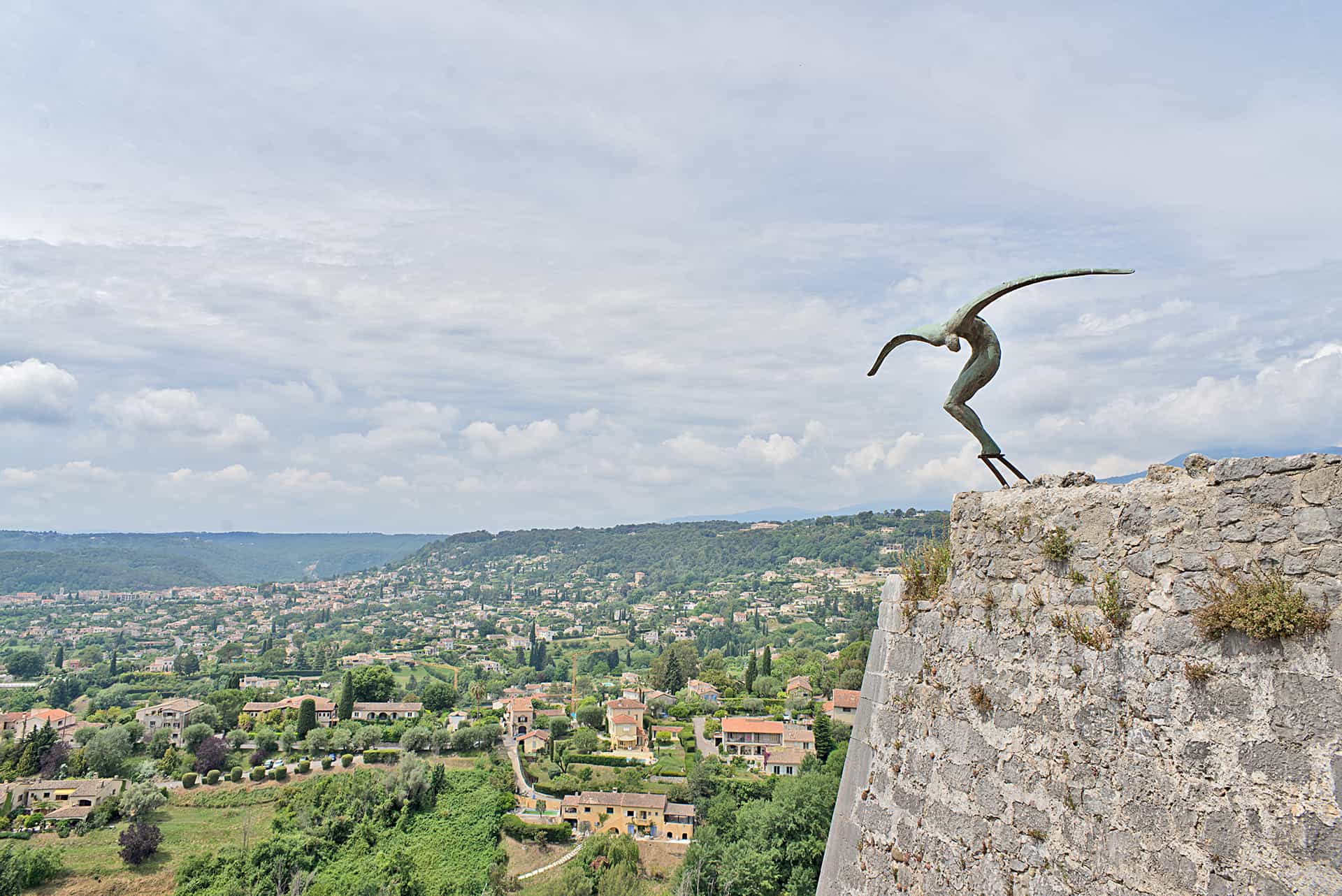



LOCATION – ARTISTS‘ VILLAGE
The location is known as an artists’ village and is situated in the midst of a picturesque landscape of outdoor nature and vineyards. Numerous famous artists like Marc Chagall settled down here. Furthermore, Matisse, Calder and Picasso were attracted to the magical atmosphere of this place and resided in the restaurant La Colombe d’Or with its numerous pieces of art by famous guests.
LOCATION
ARTISTS‘ VILLAGE
The location is known as an artists’ village and is situated in the midst of a picturesque landscape of outdoor nature and vineyards. Numerous famous artists like Marc Chagall settled down here. Furthermore, Matisse, Calder and Picasso were attracted to the magical atmosphere of this place and resided in the restaurant La Colombe d’Or with its numerous pieces of art by famous guests.
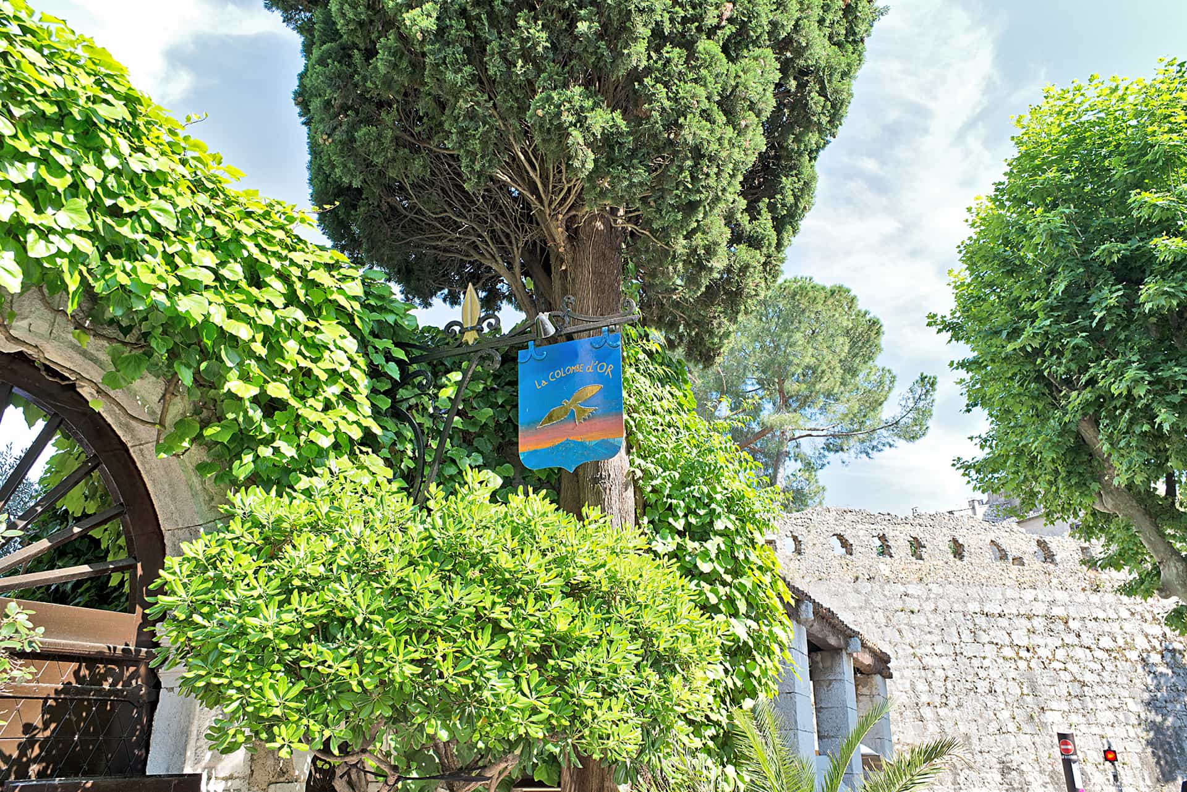
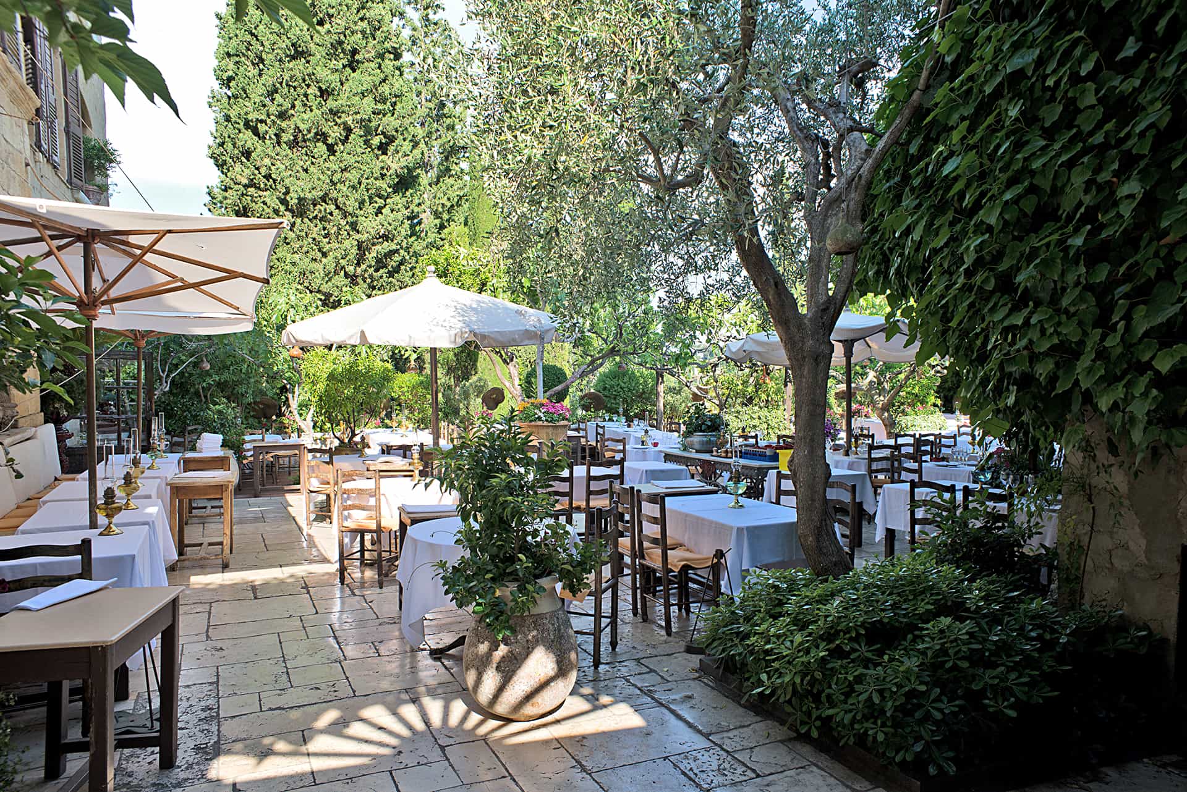
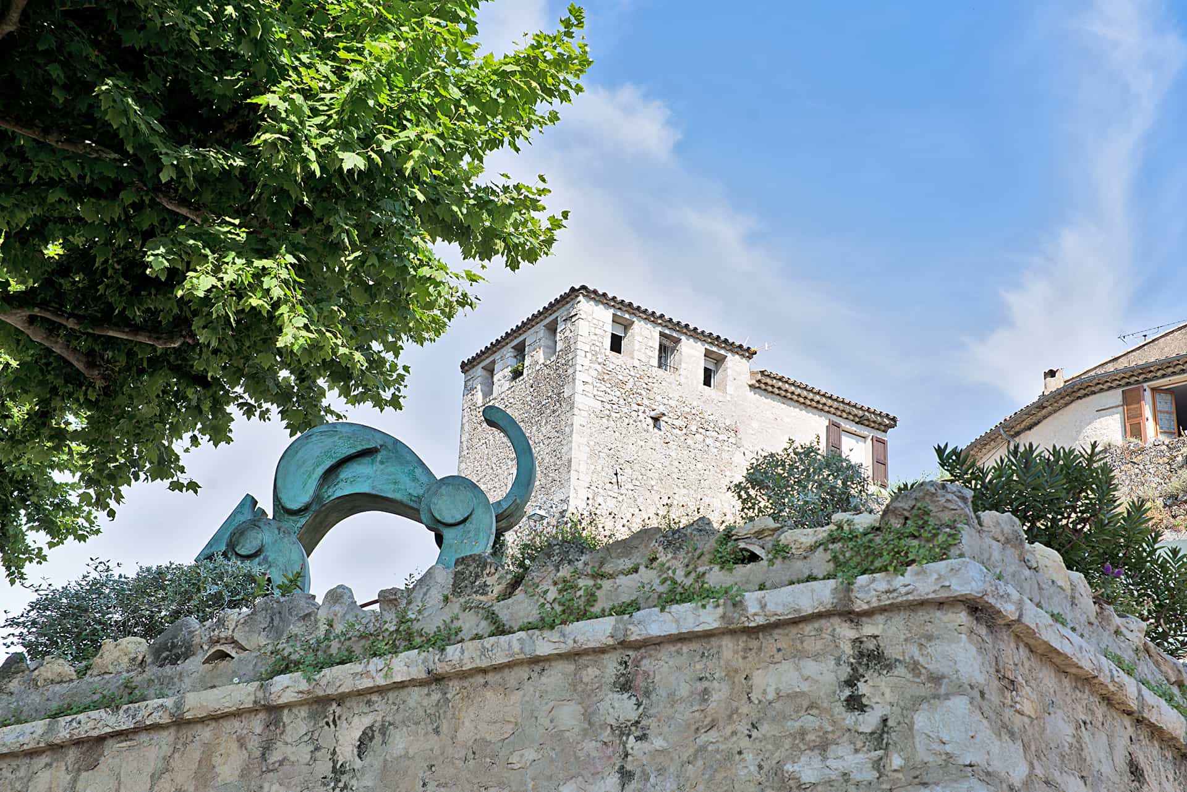
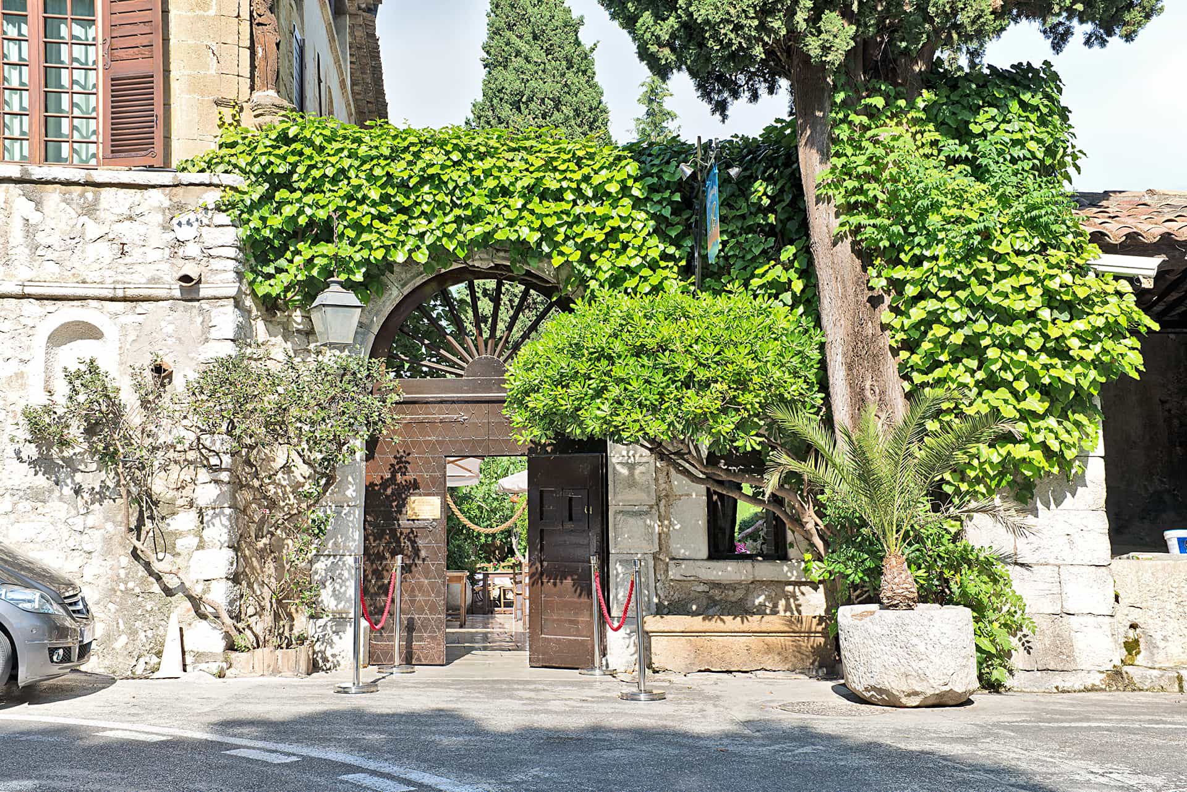




LOCATION – SURROUNDINGS
The fortifications have been built in the 16th century and are still entirely in good condition – the numerous crooked streets and wonderful places give Saint-Paul-de-Vence with the l’Église Collegiale, the northern town gate Port Royale and the Place de la Grande-Fontaine its distinctive charm.
LOCATION
SURROUNDINGS
The fortifications have been built in the 16th century and are still entirely in good condition – the numerous crooked streets and wonderful places give Saint-Paul-de-Vence with the l’Église Collegiale, the northern town gate Port Royale and the Place de la Grande-Fontaine its distinctive charm.
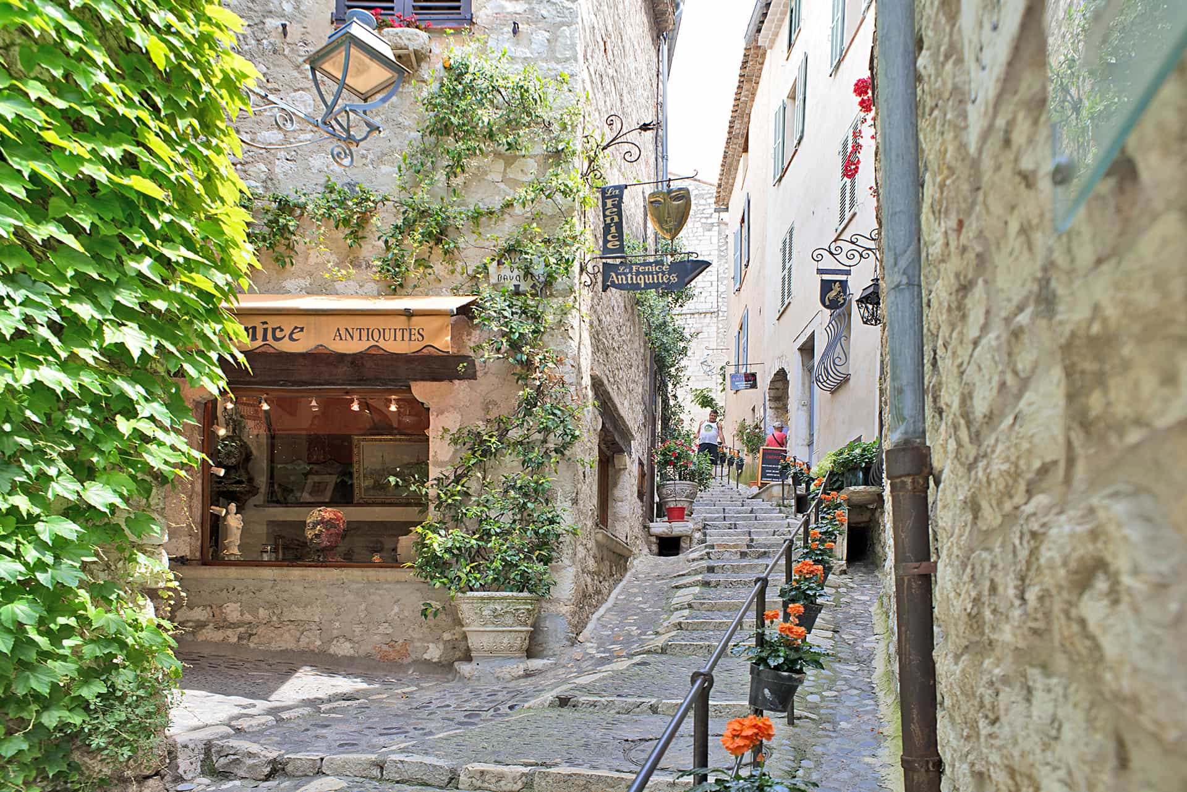
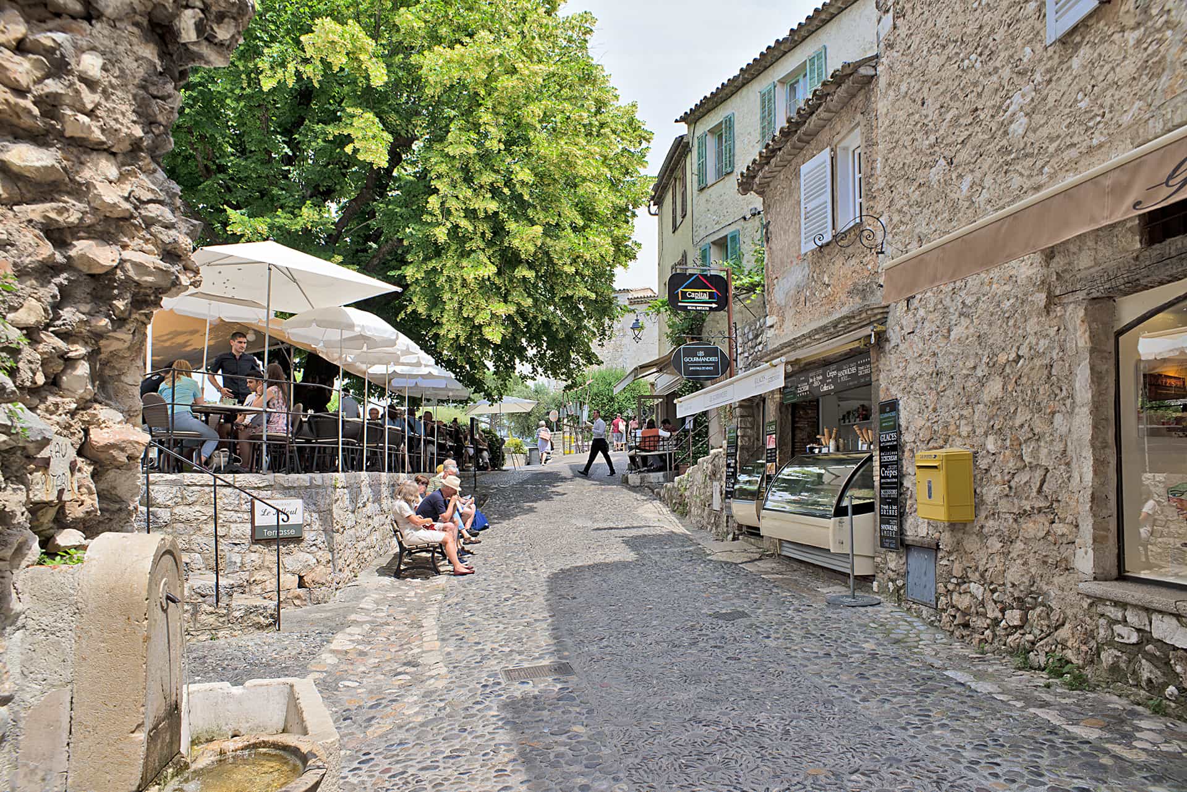
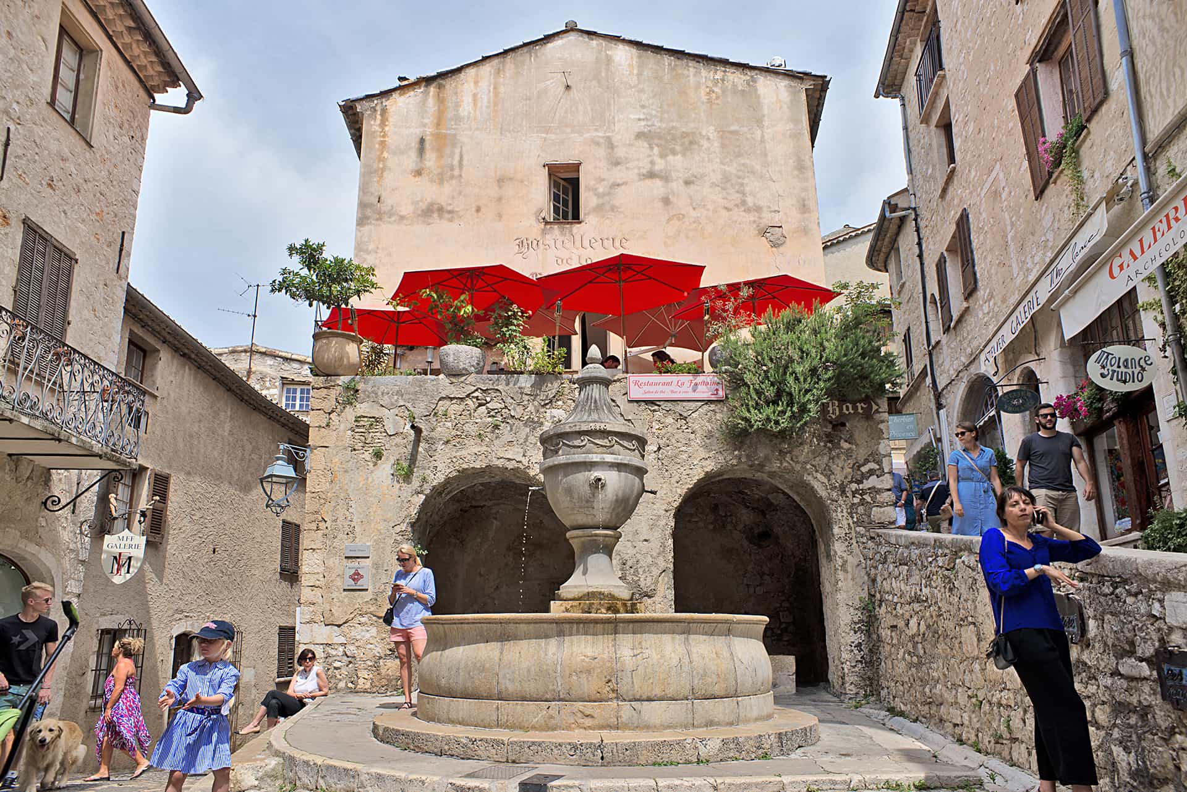
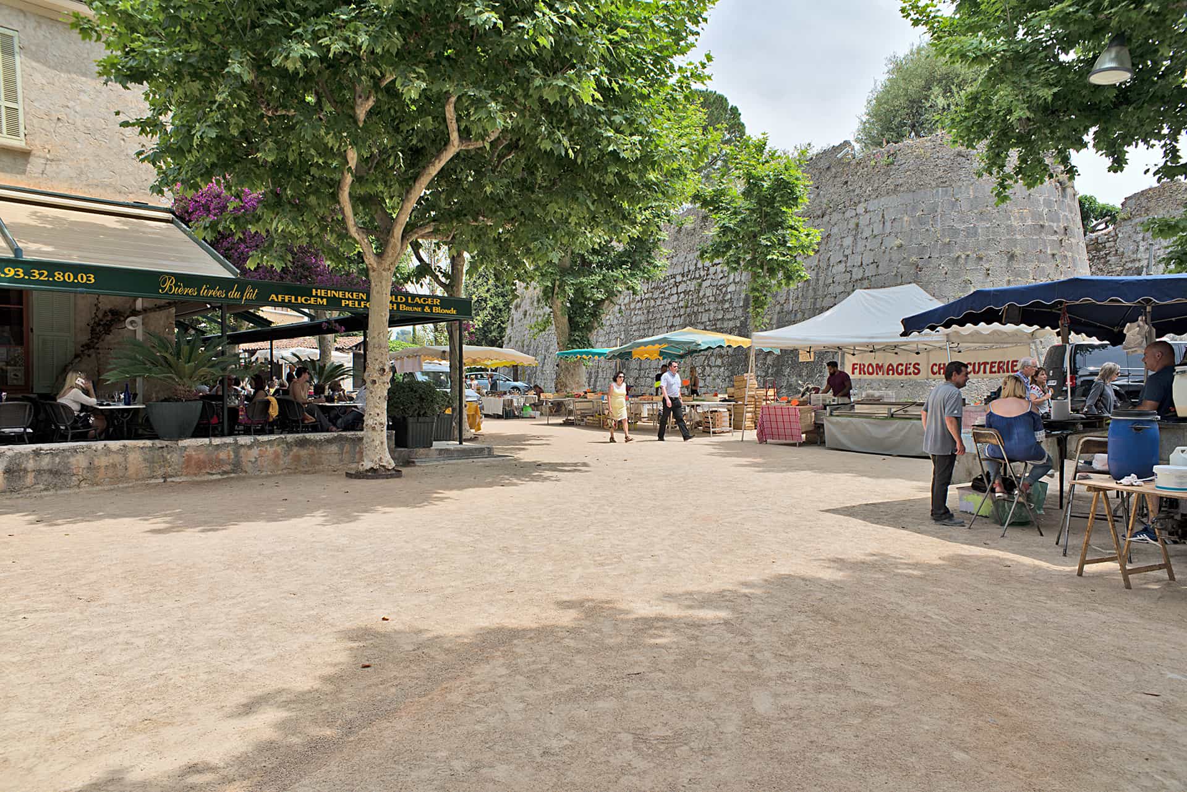




ARE YOU INTERESTED IN THIS OBJECT?
PLEASE CONTACT US.
MICHAEL SCHADE IMMOBILIEN
GMBH & CO. KG
Bleibtreustraße 38/39
10623 Berlin, Germany
T +49 30 25740982
F +49 30 25740983
info@michaelschadeimmobilien.de
www.michaelschadeimmobilien.de
Contact Form
ARE YOU INTERESTED IN THIS OBJECT?
PLEASE CONTACT US.
MICHAEL SCHADE IMMOBILIENGMBH & CO. KG
Bleibtreustraße 38/39
10623 Berlin, Germany
T +49 30 25740982
F +49 30 25740983
info@michaelschadeimmobilien.de
www.michaelschadeimmobilien.de